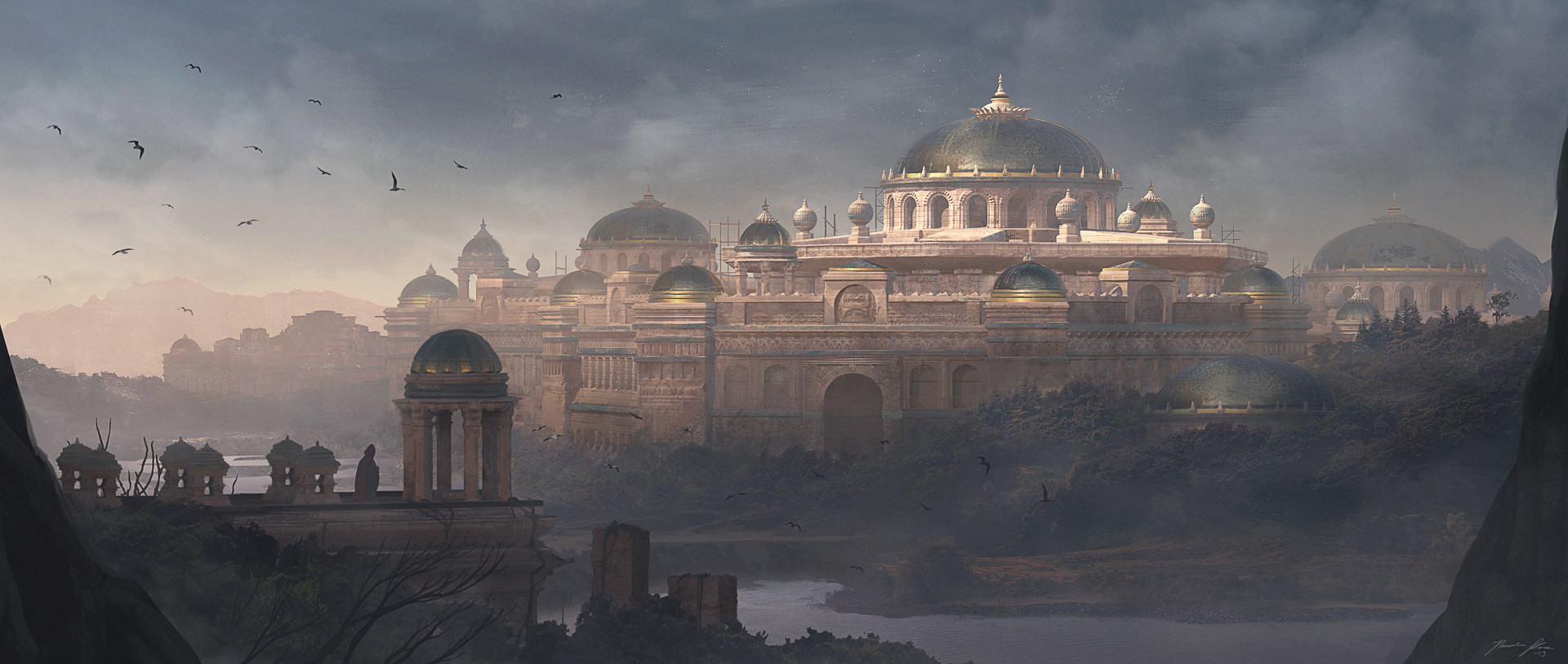Cuachic
by hughpierre
Purpose / Function
The primary purpose of the Cuachic is to be a sanctuary for the elite Shorn Ones to retreat between battles, to train in warfare tactics and perform sacred rituals.
Design
Moat
Canals that doubly act as water roads to allow people to easily travel around the large city in boats and encumber the path of invaders.Twelve Cupolas on the Wall
Small dome-like structure evenly space atop the thickest free standing wall with inspired elements from the Talud-Tablero method.Main Basilica
A large oblong hall with multiple functions. It was originally an open air space surrounded by an octagonal white, green and red marble enclosed courtyard, before it was capped by the dome.Four Tower Vaults
Three levels of vaults capping the top of the four tall towers that flank the main dome. Each of which hold some amount of the treasury of the state and religious bureaucracy.Entries
Grand Staircase
A very wide set of stairs, three stories tall, to invite partitioners upwards and whose steps are small and narrow slow trespassers.The Portals
Three huge bronze doors arrayed concentrically around and lead into the the main building.Sensory & Appearance
Lighting
Large and plentiful openings in the walls and roofs allow streams of light during the day. These produce luminous effects particularly during certain times of the year, such as at the solstices, with are involved in religious ceremony.Denizens
Cuachicqueh
Cuachicqueh, or the Shorn Ones, are the most prestigious of the city's military societies. Though not numerous, only comprising of 1 in 5 of the building's residence, they represent the epitome of the warrior class.Other Warrior Priests
These warrior priests have a similar ranking system to the traditional ranks.One Captive Priest
They wear simple ichcahuipilli, carry a plain shield and a macuahuitl; and go into battle barefooted.Two captive priest
They wear a white war suit and carry a macuahuitl and yellow shield with white spots; and go into battle barefooted.Three captive priest
They wear a deep green war suit and a shield stripped vertically with red, yellow, blue and green bars, and tailed with decorative leather strips at the bottom.Cicitlallo Cuextecatl
A priest who had taken four captives. They are named after their tlahuiztli design which resembles the night sky and was paired with a conical hat with the same scheme. These warriors stand out dramatically among their colourful comrades and are normally given special tasks outside of normal commands as shown in their lack of back banners.Momoyactli
A priest who had taken five captives. They wear a blood red tlahuiztli and carry a white and red shield depicting an eagle claw painted across the face and adorned with leather tailings.Coyote Warrior Priest
A priest who had taken six or more captives. They wear an all yellow tlahuiztli (nicknamed the coyote suit) paired with a yellow wooden coyote-shaped helmet adorned with a tailing of green feathers. Their helmets greatly intimidated the foe and were especially tasked with finding and killing specific targets among the enemy ranks, so were also not given banners to wear.Priests
In addition to the combatants; normal non-combant priests also serve a religious, and sometimes, logistical function to their warrior brothers.Valuables
Pāmitl
These are the identifying banner flags worn on the back of prestigious warriors. They are uniquely decorated and made out of a lightweight woven cotton with feathers on top of the cotton backing to allow officers better control of their troops while not hampering combat abilities.Twin Captive Pāmitl
A blue, red and white circular flag worn on the back with decorative cotton balls adorning it.Triple Captive Pāmitl
The design shifts to a traditional butterfly banner with a red pole and green feathered top.Momoyactli Pāmitl
A red pair of banner poles with an elaborate circular red top with bright red feathers flaring from the center like sun rays.Alterations
Stolen Dome
The most distinctive feature of this building is its white plastered dome painted a royal green. This ones dome, however, was stolen from the Teiks' own market palace where it was originally a yellow honeycombed vaulted ceiling for their king's manse.After their annexation, the teiks were force to cut up some of their massive monuments like they were carving a cake and made to ferry them to Sangsalgu Proper to be remade into the foundations of a greater plan. But instructions were clear to take the palace dome in tack so it could crown the headquarters of the Bald Ones. The single most, and largest, piece of plunder ever recorded.
Architecture
Talud-Tablero
The walls consist of an inward-sloping surface called the talud, with a structure perpendicular to the ground sitting upon the slope called the tablero. To maintain the ingrained angles, those panels rest on crushed boulders, with gravel and sand filled in-between to form a solid, sturdy mass.Queen's Construction Method
The method of building the tall vaulted towers by utilizing gold salt that fuses and lifts the normally heavy materials for easier carrying, turning upright or levitating to highers positions without excessive scaffolding.Free Standing
The main structure is built with a simple frames and complicated exteriors through basement excavation and construction, barrel vaults and blockwork, precast assembly and arches.
Alternative Names
Bald Building
Type
Military base / complex
Parent Location
Owning Organization




Comments