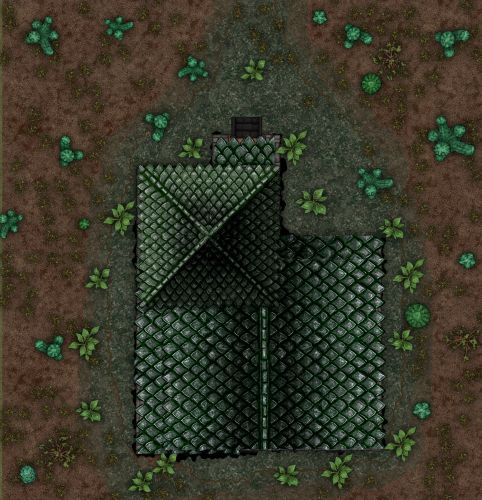Hidey House
Miss Melinda Naknirore has had a Secret Workshop hidden away for at least eight years, somewhere on or near the eastern slopes of Oatman Canyon. It has to have spaces suitable for the equipment she will use on cattle, but I bet a goodly amount is Pisky-sized!
Sensory & Appearance
On Approach
The house is incredibly difficult to spot from a distance.
Some of that is due to the lay of the land: to the west is the exterior mountain ridge of Oatman Canyon which becomes extremely steep rather quickly. Even here, the "base of a hill" is probably more than five hundred feet above the elevation for the main street of Purgatory Gulch to the east! The area within theoretically visible distance south of the Hidey House includes several difficult ridges and rock spurs which will discourage most ground-based wandering of medium-sized or larger creatures. (Except the occasional young sheep or goat!)
In fact, another abrupt fold downward in the land hides the Hidey House and the path immediately north of it that might let a donkey cart pass, but even the brush overhanging that path can't completely explain why no one has found this place since it appeared several years ago.
The coloration of the roof tiles does blend in somewhat. And it tends to reflect the same temperature as the surrounding land.
Nonetheless: it ought to be easy to spot from the air.
So why has Zhang Sephia never noticed it?
On Arrival
The exterior has a rough, rock-like texture that probably collects dust and grit with every passing breeze.
Its northern steps shelter a root cellar, accessible on the western side by a donkey or a cart but not both connected together, that leads into an unremarkable chamber below the general purpose room in the northwestern quadrant of the house. The root cellar contains several sacks of dried oats, a few barrels of jerky or of dried crickets in enough supply to keep one pisky fed for four months, and an antique cognac cask filled with salted chestnuts instead of liquid.
There's an obvious space between two support pillars -- possibly originally one boulder that had a gap carved into it, actually -- where a donkey cart normally fits. The hard ground still has faint grooves where the two wheel rims would rest.
A large stall for the donkey was marked out by the barrels and the exterior wall. The donkey had a stoneware basin for its water, but the basin is currently dry. Old straw is still scattered around this not-quite-rectangular space. No gate, bar, or rope kept the donkey in place; Miss Melinda must have believed that the donkey would stay put of its own volition.
There's a complicated-looking mechanism in the western wall that might connect a well to the cylindrical cistern in the southwest corner of the root cellar. The cistern itself, which may have been made of ceramic or pottery, has two round openings at different heights within the root cellar but fills the space from rock floor up to stone ceiling. The openings' passages are blocked by some sort of spiraling plug that appears to be seashell-derived.
On Entry
This durable-seeming building is exceptionally well lit for a stone-and-concrete structure with no windows. It is comfortably warm on winter nights and cool on summer days, never damp even during rainy season, and seldom collects dust indoors in the dry season.
Some rooms have a perpetual lingering odor from their most common activity: the first room, for example, carries the scent of fairy cactus oil used to polish the wood floor underneath its gentle aromas of broiled rutabagas and peppered steak.
Valuables
Special Properties
Maps
-
Hidey House
-
Inside the Hidey House
Pretty lights! Sparkles! Astonishingly clean skulls! What more could any Pisky want?
Type
Workshop
Parent Location
Owner
Related Report (Primary Locations)
Related Report (Secondary Locations)
Related Plots




Comments