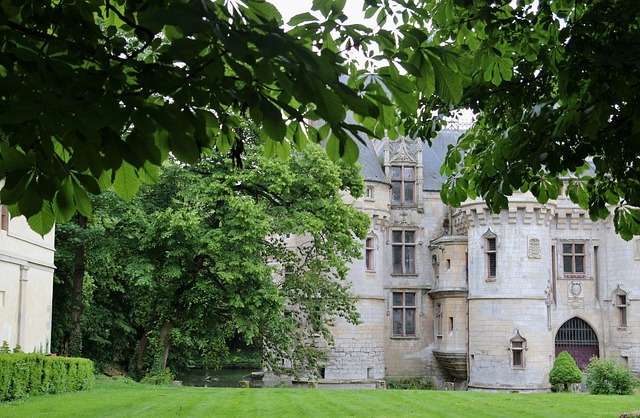Balnea House
This article is a Work In Progress!
Feel free to leave suggestions in the comments below.
Feel free to leave suggestions in the comments below.
Originally owned by the Hanum family. In #### the current occupant was Elysabeth Hanum, the rest of the Hanum decendents having moved their families throughout Shiris. When she was in her 50s they were inflicted with XX disease and only by the grace of the Order of Rosalia did they continue living at their manor. Through their twilight years the sect cared for and did their best to treat Elysabeth's condition. Upon their death, they bequeathed their entire estate to the Order of Rosalia for the express purpose of helping others with chronic illnesses to live and hopefully be cured.
Balnea House sits tucked away on the mountainside, with a gentle sloping road leading down to the port city of Mernei. The grounds of the estate consists of three buildings: The main house, the dormitory, and the bath house. The main house is two stories tall. The bottom floor has been renovated to have several individual rooms for patients as well as housing the ample kitchen. The upper floor is a mix of patient rooms and on-call staff. The dormitory is a simple one story building that was added by the Order to house the rest of the acolytes, volunteer staff, a few visitors. The bath house sits further back on the estate and has access to the natural hot springs that come up from the Irotrie Mountains. The majority of the springs have been left in their natural state, however there is one pool that has been carved to allow easier access for patients with mobility issues.
Architecture

by hug5o555
The main house is two stories tall and built in the XX style that was popularized by the wealthy during the XX era. It combines elements of both Elven and Dwarvish architectural styles. A solid stone façade with stone pillars but carved with natural elements like plants and wildlife. The house is built around a small atrium at it's center. The acolytes have done their best to bring in natural elements to the atrium included potted plants and flowers. Many of the patients will come down to the atrium to bask in the fresh air and sunlight. Due to the nature of the longterm care provided, each patient room is more like a personalized bedroom. Only those with very severe conditions are kept sparse for medical reasons. The kitchen is a decent size, large enough to keep the approximately fifty to one hundred occupants fed. Acolytes maintain a small garden on the property to help offset the costs of food.
The dormitory building is very simple





This is a very nice looking article! i really like how you included a map as well. I see you're still missing quite a few details, but it is a work in progress! Great work. :D
Yea, It's going to need some major cleaning up later but at this point I'm just trying to get the prompts actually started. I want tog et the dorm described as well as the 'bath house' where the estate takes it's name from.
Costuming Challenge Article: Divine Vestments