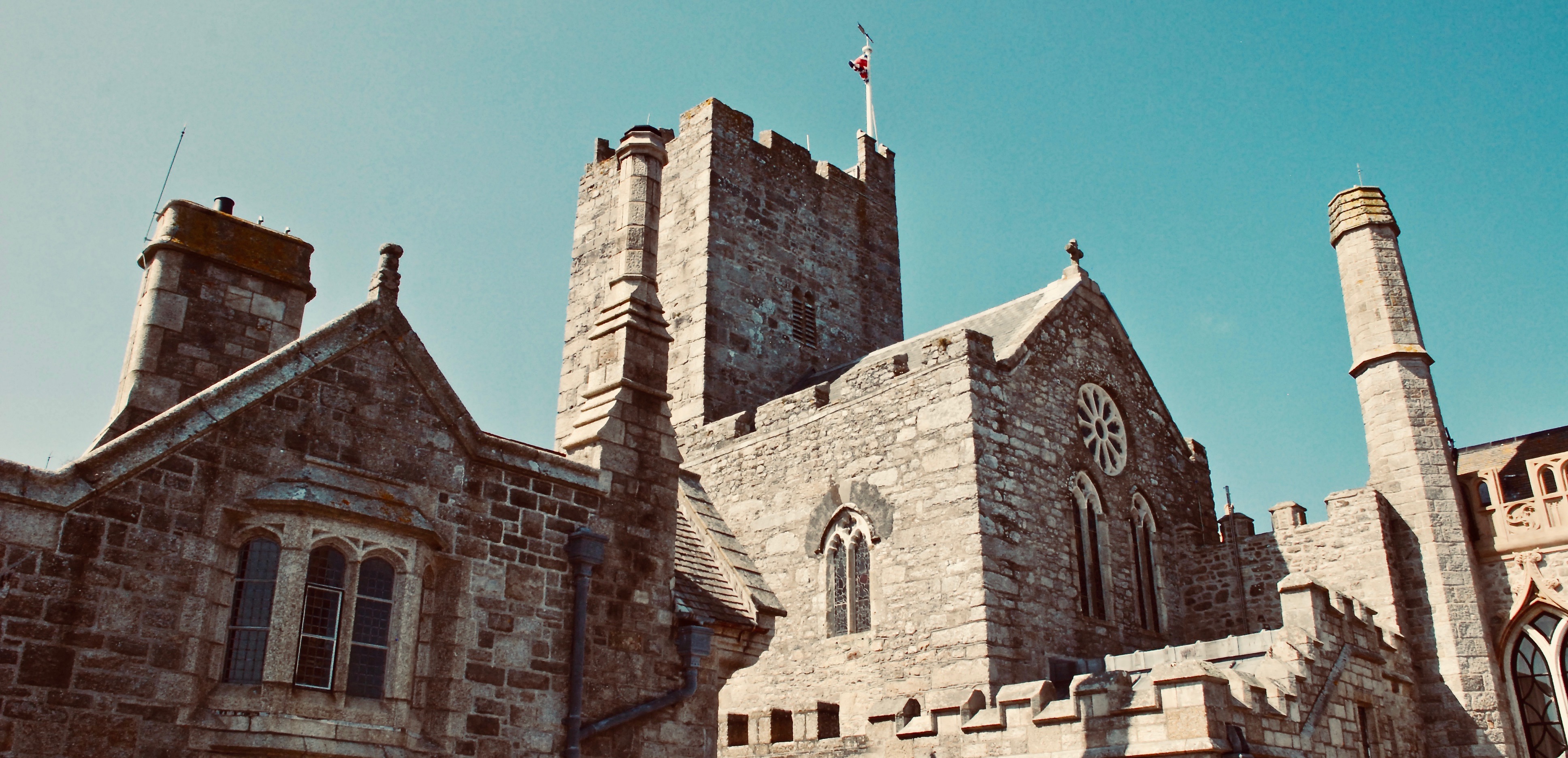Turm Castle
Once little more than a fortified coaching in, since the collapse of the Kingdom of Reinhart, Turm Castle has been increased in both size and fortification by the Barony of Hohensten, in order to serve as a viable defensive border castle. Turm Castle’s position at the start of the main road leading through the Barony means that it has also developed into a border check point, where incoming and outgoing traders can have their goods inspected, and appropriate import or export fees can be charged. The Castle retains a reasonable garrison of troops, but the fiscal responsibilities that the soldiers have to carry out at the border checkpoint has led many to be tempted into corrupt practices….
Purpose / Function
The primary function of Turm Castle is the defence of Hohensten’s south-western border with the Earldom of Fürstenkries. Fortunately for Hohensten, there has been little call for the primary purpose of Turm Castle to be put to the test. However, the flow of trade up and down the Tafelland Valley makes Turm Castle and ideal place to impose import and export fees on any traders passing through their lands. Many would argue that the sometimes extortionate practice of fee imposition has become the Castle’s main function, and that defensively it couldn’t stand up to a strong breeze.
Alterations
Much of the defensive works that are part of the castle infrastructure are actually later additions to the structure, that began to be added once the border with Fürstenkries ceased being simply a provincial border, and became a national one.
In addition, the two large inspection barns that flank the road at the foot of the Castle were built much later than the initial buildings, and were built to accommodate the inspection of goods moving to and from the Barony. Carts and wagons are moved into the barns through huge double doors at one end, have their goods inspected by Hohensten soldiers and then exit via another pair of double doors at the other end of the barn. Each inspection barn has room for four large carts to be inside and inspected at the same time, though they barely have room to pass one another.
Architecture
The core of Turm Castle is a large open, level courtyard containing several storehouses, barrack blocks for the soldiers that garrison the castle, a stone tower and the original coaching inn whose construction predates the castle itself. The whole of this courtyard is surrounded by well-constructed palisade wall with ramparts, and is accessed by a single gatehouse, fortified with towers at the courtyard’s northern entrance.
The stone tower, is perhaps the most crudely built of the castle’s structures. Made from irregular pieces of stone that have been cobbled together, the whole structure looks as if it is visibly decaying. The tower operates as the command centre for the castle, and is in theory the fall-back point should the walls be taken. Inside the tower are several floors of administrative rooms and individual quarters for the castle’s guards, and it is here that the office and quarters of the castle’s commander can be found. The top of the tower has been constructed as a fortified defence platform, though several areas of the crenellations have crumbled away. The summit of the tower also acts as a lookout point into Hohensten proper, and over the Dunklerwald Forest in the Earldom of Fürstenkries.
The coaching inn, which is situated on the opposite side of courtyard from the central tower, directly opposite the castle’s gate, is a reasonably fortified building in its own right. Battlements have been constructed around the pitched roof of the inn that overhang the floors beneath it, giving a potential defender line of site all around the inn, and directly beneath, via regularly placed murder-holes. In addition, the inn sports a sturdy oak door, reinforced with iron, on its exterior, leading to a small corridor lined with loop holes, blocked by another reinforced door at the other end.
The inn itself is three stories high, with the ground floor being given over to the large barroom, which takes up the majority of the floor, and the inn’s kitchens. The first floor is a mezzanine level, providing additional, quitter seating apart from the taproom below, and extends across half the width of the ground floor. The third floor of the inn is entirely given over to individual rooms, for patrons that are willing to pay more for extra privacy, and two large bunkhouse rooms. The coaching-inn does have a cellar complex, used to house stores and goods, and which also houses the staff living quarters. Even though the coaching inn was built well before the rest of the castle’s other infrastructure, it is so well made that it is often mistaken as being the newest building in the complex.
Type
Castle
Parent Location
Owner
Owning Organization
Related Report (Primary Locations)
Related Report (Secondary Locations)




Comments