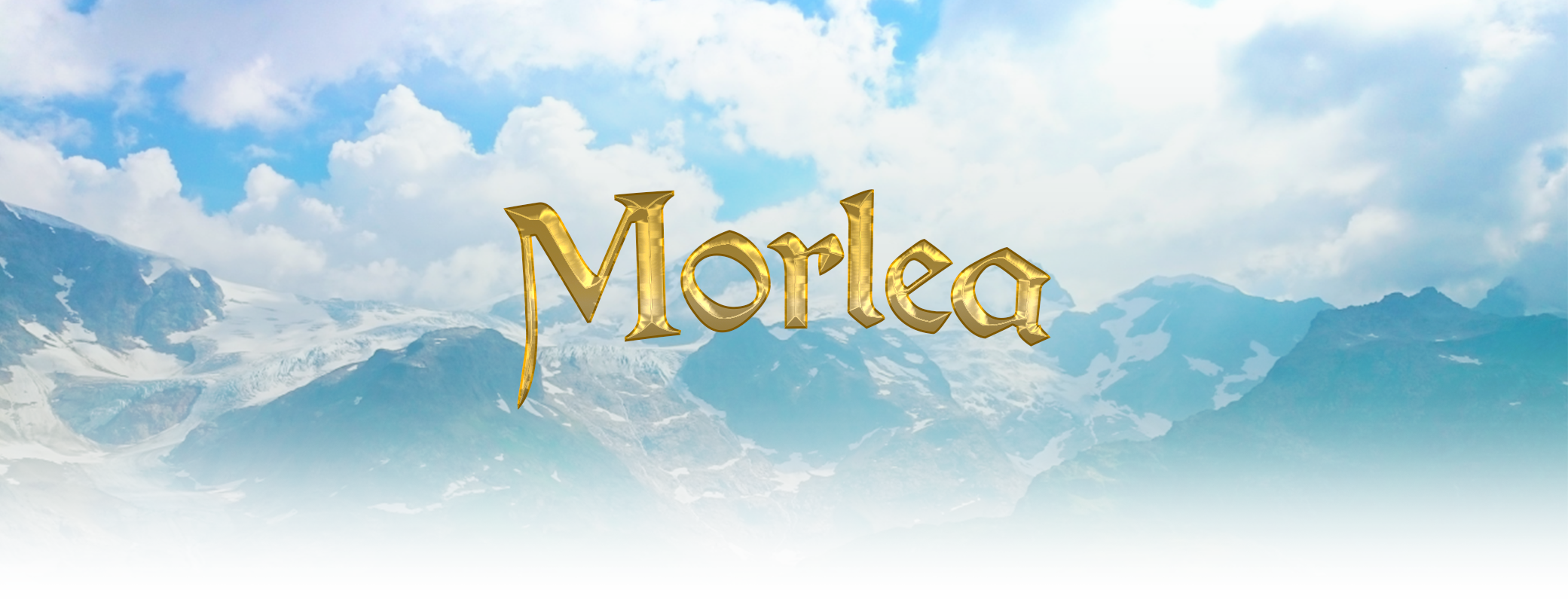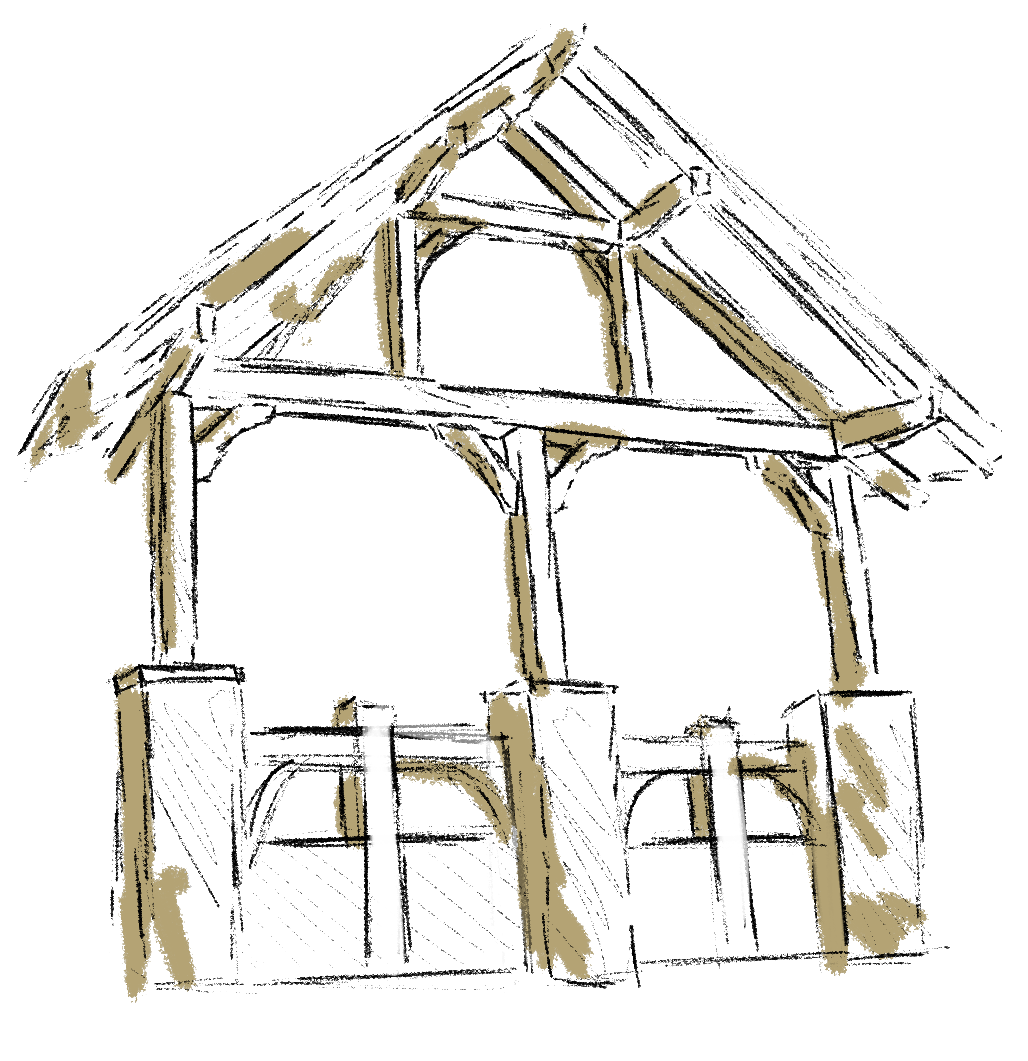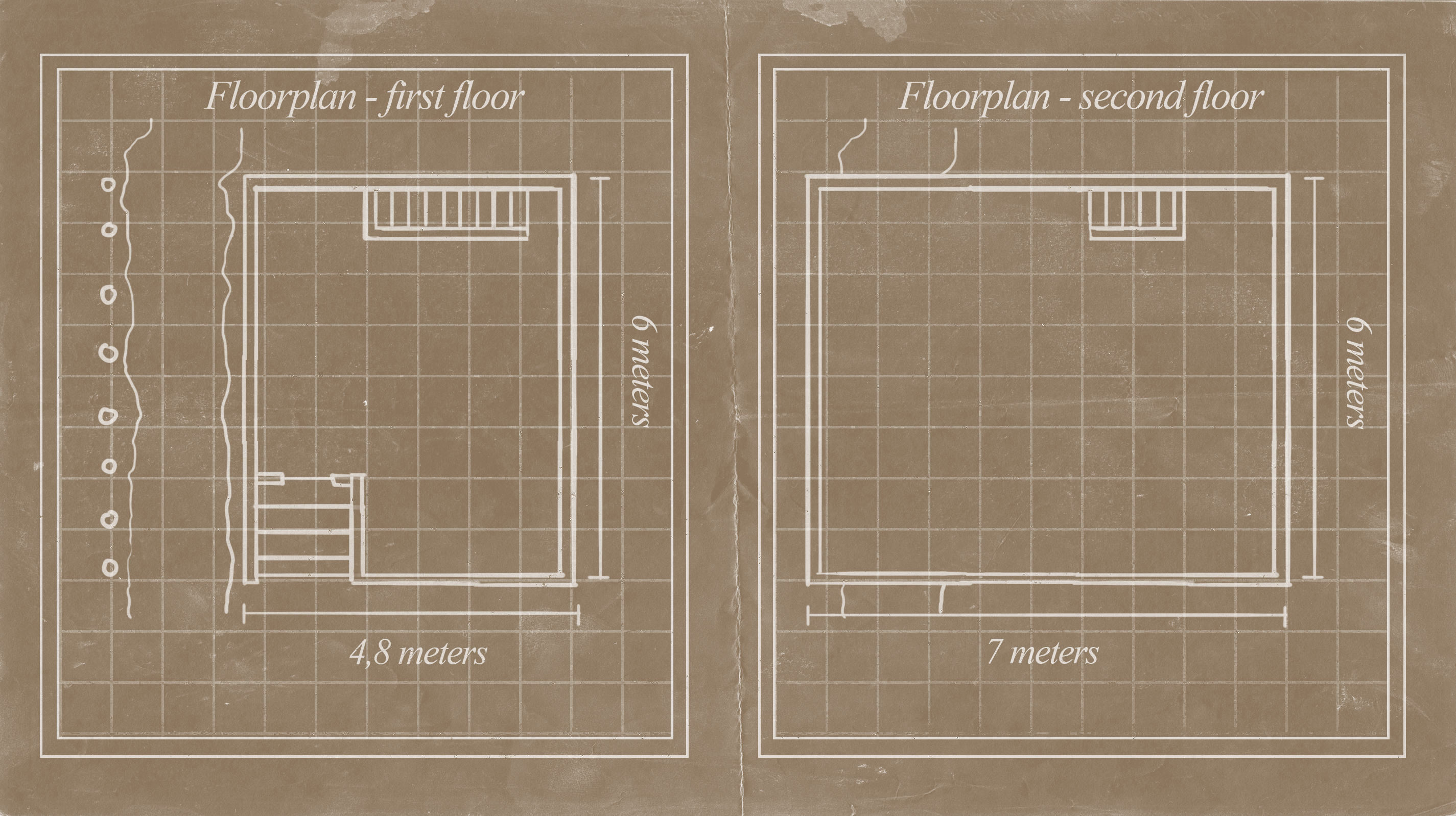The houses all looked alike. Not in size or height, but in the style they were built in. They all had dark framework paired with masterfully polished walls and rough stone decoration. Most buildings had tall stone chimneys, and smoke rose steadily from most of them in the cold northern air.
Rama architecture-style houses are the general type of abodes found in the isolated area of
Halivaara. The architectural style is used by the
Treil and it's visible in towns such as
Arcmore. The houses made in the style are generally called
Rama Houses and they are easily recognizable due to the dark wooden framework as well as the paler clay walls and use of stone for the bottom part of the walls and the foundations.
The houses are generally square or rectangular, or a combination of square elements. Many of the buildings are multiple stories tall, but the ground floor doesn't usually cover much ground. There is frequent use of overhangs in Rama houses build in towns or cities.






Good morning, I'm back with more comments! The formatting again is lovely. I have never floated an image to the left since I haven't been sure how to make it work well, but the way you did it is excellent. Having the content right under that part be in a different colour is a great idea, and I think it adds a lot and makes everything work well together.
The blueprint image is really nice, but it left me wondering if there's something cool that could be done to it if it was a map. Just to clarify something, are the two wiggly lines under the overhang the road? It seems logical for it to be the road.
The only tiny nitpick I have is that in the quote, there's a comma that seems to get in the way of the smooth reading experience. "Not in size or height, but in the style, they were built in." That comma over there between the style and they.
That's all I have to say for now. Now I'm going to take a look at the next article you published.
Maker of Maps
Thank you for the feedback Dhel :D I'm gonna go remove that pesky comma! ^-^
and yes the squiggly lines are a road :D