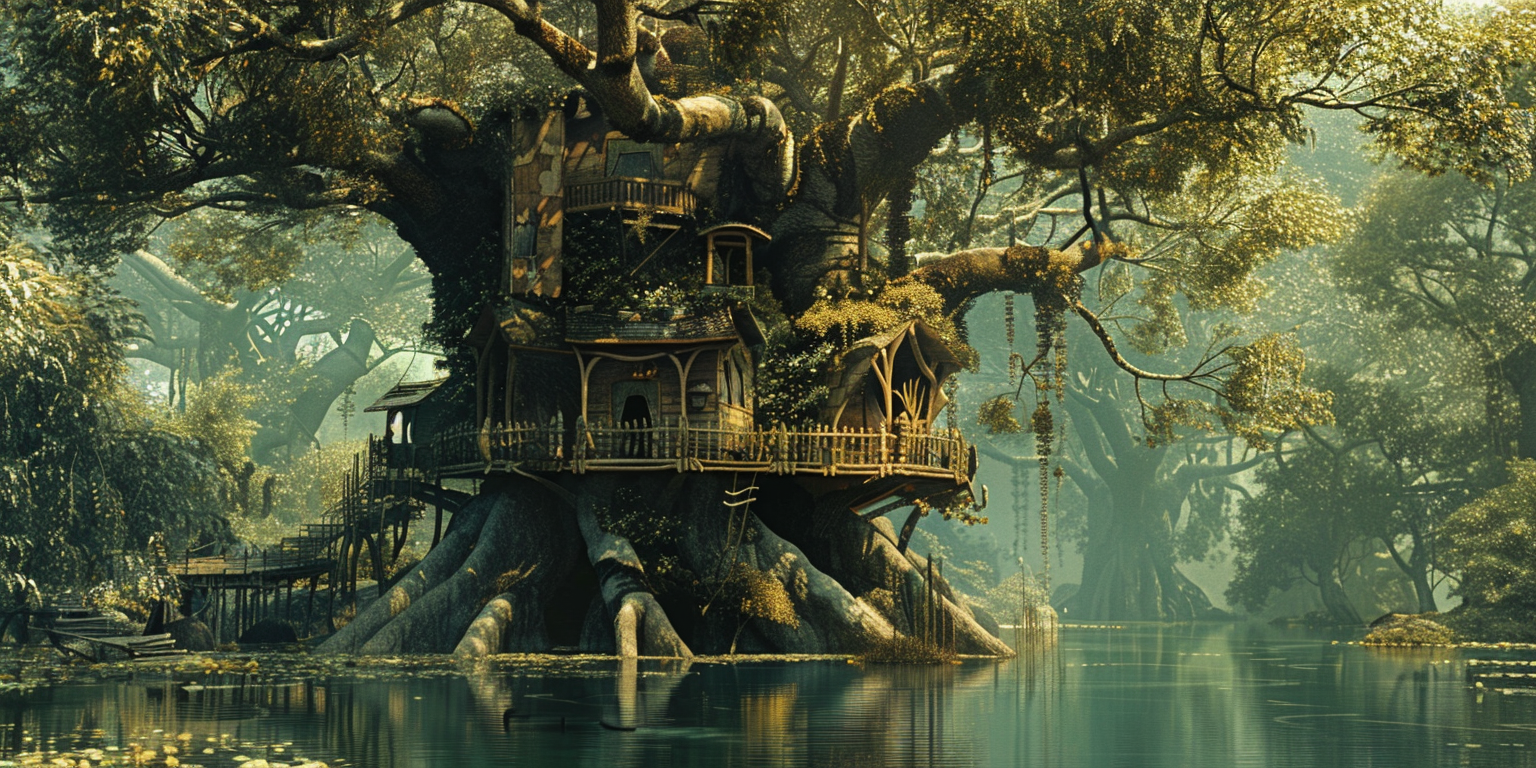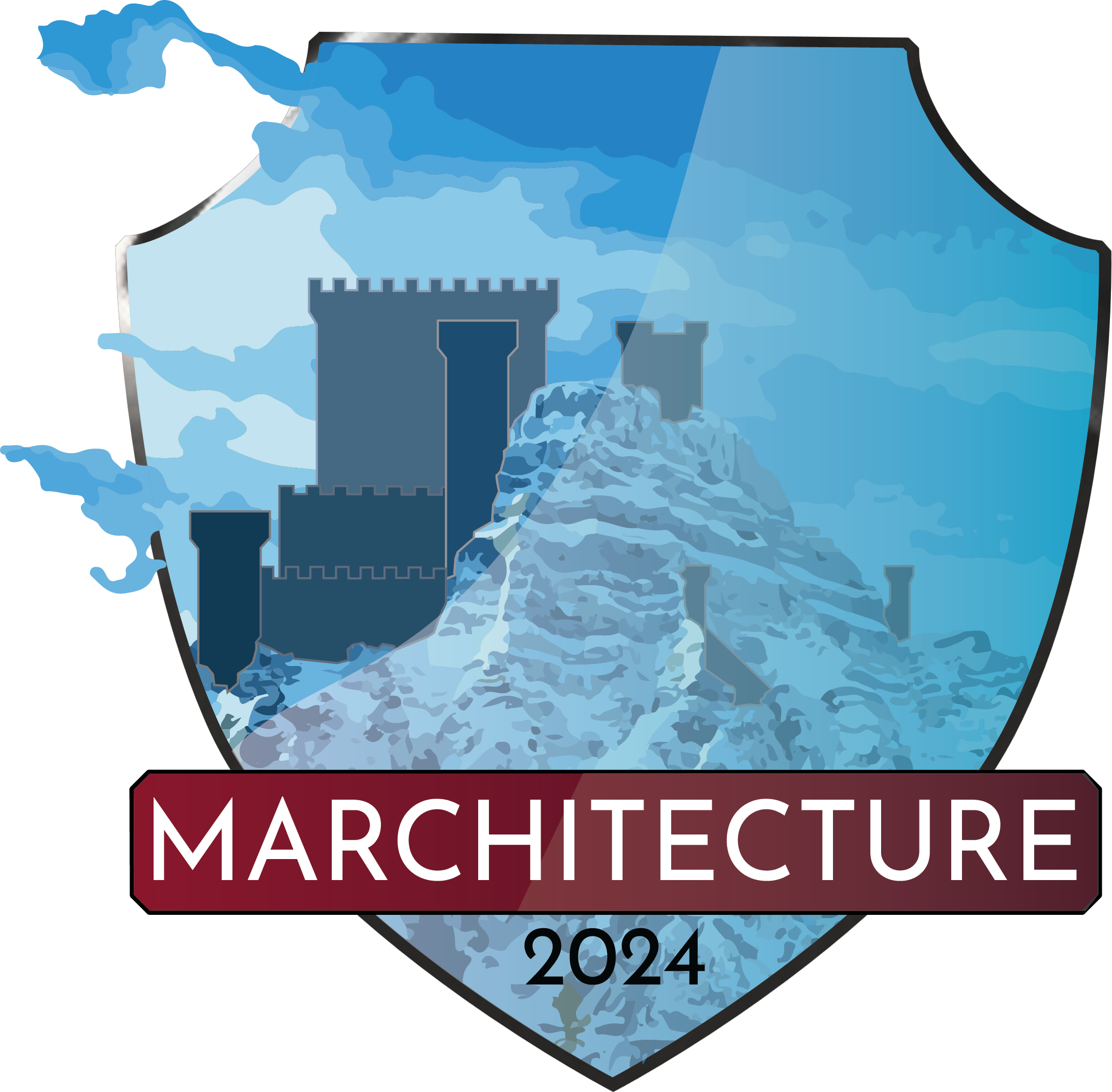Dark Green Moss Family Home
"...leaning on one of the roots of the hometree, his arms folded. This tree and the home they built around it had been in his family for six generations. He knew every root. Every leaf, every branch, every knot, and every time he touched it, it grounded him..."
The Building
There have been several phases in the development and evolution of this building. This section will focus on the initial build of the Dark Green Moss Family Home the planning for which started in 34 PT and was completed in 35 PT.Programme
The building was designed to act as a family home for Shern and Marta of the Dark Green Moss after they wed in 35 PT. They planned a small family home, which would allow them space for three bedrooms (one for them, one for guests and one for a nursery), a sitting room, a kitchen with space for a dining table, and a bathroom.Concept
The concept for the house was a cosy home which was close to nature and had plenty of space for growth.Scope
As a traditional Macran home, it was to be built in and around a growing hometree, near the Eastern Marshes in Nuskan, where Marta's family live.The People
There were several different people involved in the planning and building of the first iteration of the Dark Green Moss family home.The Designer
The building was designed by Shern for his soon-to-be wife Marta. It was built by him and a couple of his friends from the Eastern Marshes of Nuskan.Controversy
Marta's family was against their youngest daughter moving with her husband, preferring the idea of keeping her close. They put a fair amount of pressure on both Shern and Marta to give up and continue living with them. They were quick to point out problems and suggest that some of the issues that Shern and his friends ran into while building, including the occasional flood, as a sign that the house was a bad idea.The Client
The client was to a certain extent Shern himself, but could more accurately be described as Marta, his soon-to-be wife. For, while Shern was keen to build a place so that he did not need to live with Marta's family, Marta made the final decision on almost everything.The Inspiration
The hometree which was chosen by Shern was significant because it was exactly halfway between their respective parents' homes, and was a place they had often met while dating. Shern wanted the home he built to be embedded in those memories. The house was built in the traditional style of Macran houses using hometrees. To this end, the most important rooms, the kitchen, the living room, and the master bedroom, are built one on top of the other inside the trunk of the tree. This allowed them to use the wood of the trunk for the outer walls. The inside floors were also made of the wood of a Fenfolium Abordormusia (hometree) as were the stairs. This way they were taking elements of the swamp and bringing them inside, to meet the desire to be at home in nature.Reception
Marta loved the hometree which Shern built. The design was perfect for their needs, with space to expand as their family grew, without feeling overwhelmed by space while it was only the two of them. Marta's family was less convinced and worried that a house this new wouldn't be safe for their daughter or stand the test of time. Despite their concerns, the day of their wedding, Marta moved into her new home with Shern and their family has lived there ever since.Layout
The diagram below shows the layout of the rooms in the Dark Green Moss family home. Those rooms in blue show the original rooms of the house, while those in red show the second wave of building, and those in green came later still. Please note that the diagram does not show the proportional sizes of rooms, but rather their rough positions within the building. This is in part because the size of these rooms, particularly those inside the trunk of the tree, changed and grew as the hometree aged, creating more space, and requiring regular upkeep from the inhabitants. It also doesn't show the spiral staircase which is the length of the home, from the storage at the bottom all the way to the playroom at the top, through the kitchen, the living room and the master bedroom. There are also ladders from the living room to the nursery and the guest bedroom, and from the nursery to the playroom, allowing access between these areas without using the main staircase.Playroom
Toilet
Nursery/ Bedroom
Master Bedroom
Guest Bedroom
Extra Bedroom
Study/ Office
Living Room
Second Bedroom
Storage
Kitchen
Bathroom
Extra Storage
The Second Wave
The second wave of building (shown in red on the diagram above) started in 94 PT when Shern and Marta's adult children moved back in with them with their own families in order to look after Shern and Marta in their later years. The office was added to allow their eldest son to continue his work, and the playroom was created to allow the adults some peace in the living room. The playroom built during this time was only possible thanks to the way in which the branches had grown over the previous years.The Third Wave
The third wave of building (shown in green on the diagram above) was completed in 221 PT, when the arrival of the Primians on P'Ache Micro caused concerns, and a lot of people who had moved to outer-lying regions of the planet moved home to be with and protect their families in the time of uncertainty. While the concerns were mostly unfounded, a lot of houses on P'Ache Micro were affected by the impromptu migration. The extra storage was added beneath the ground floor in order to cope with the belongings of those who had travelled to be at home. It was a messy and muddy process, which caused a great amount of disruption and would not have been possible were it not for the solidity of the roots of the hometree, and several good-sized air pockets they created in the dense earth beneath the swamp. This storage space is the only area (with the exception of fireplaces and a small part of the kitchen) which uses stone and it uses it not only for floors but also for walls which is uncommon on P'Ache Micro. The third bedroom and the upstairs toilet were also added at this time.Related Articles
| Culture | Macran, Primian |
|---|---|
| Locations | P'Ache Micro P'Ache Solar System, Peacekeeper Territories |
| People | Rin, Family of the Dark Green Moss |
| Background | Hometree - Fenfolium Abordormusia |
Founding Date
35 PT
Alternative Names
Rin's House
Type
House
Parent Location
Owner
Owning Organization







Just lovely. I like how you worked in the floorplan, too! You just don't see that often enough with this sort of worldbuilding. I know I should be better about that myself! Nicely done! :D
Thank you so much! Yeah, I'm not good at drawing, so trying to map it out like this seemed like a good idea. :D
Hey, I love it. It's different and I could easily visualize it!