Seattle Public Library-Central Library
OMA / LMN’s creation opened in 2004 after 2.5 years of construction as an 11-floor, 412,000ft² library.
It includes such innovative features as a ‘book spiral’ on levels 6-9 that displays the entire non-fiction collection in a continuous run, and a 50ft-high living room alongside Fifth Avenue, all housed in a distinctive diamond-shaped glass and steel skin.
4,644t of conventional steel columns not only carry the weight of the building but support lateral loads such as wind and earthquake movement and the weight of the exterior building skin or curtain wall. The diamond-grid ‘smart glass’ was made by Okalux and custom-made by Germany’s Seele.
Five platform areas allow form to follow function, each corresponding with different aspects of the million-book Central Library programme. The interior has been described as awash with natural light and space, inspiring users to read and borrow actual books in today’s world of online texts and multimedia presentations.
The ‘Mixing Chamber’ on level 5 hosts a customer help centre, including 132 of the building’s 400 public computers.
The ‘Living Room’ on level 3 features a teen centre, family fiction collection, shop, coffee bar, auditorium, the Library Equal Access Project and spaces to read or study. ‘Living Room’ flooring uses a recycled product called Worthwood made by Oregon Lumber.
A ‘Seattle Room’ on level 10 houses Seattle history and genealogical services. This level also houses the reading room, which has panoramic city views. Level 9 hosts a map room and writers’ room. A children’s centre on level 1 has special reading rooms.


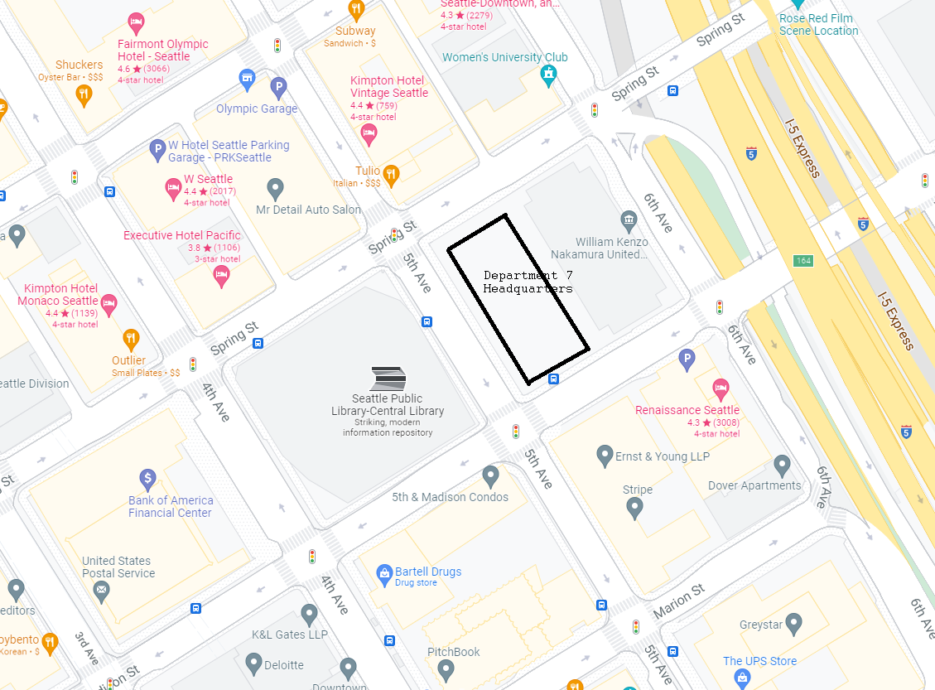
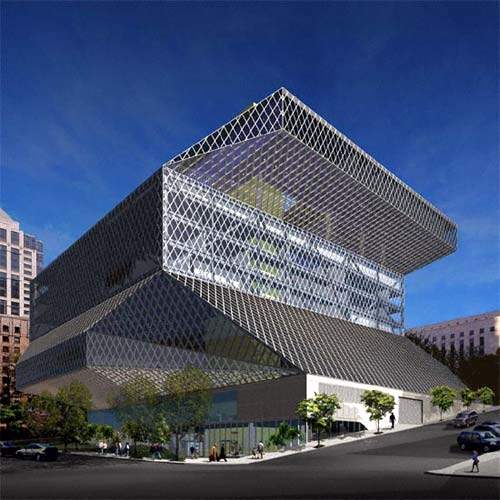
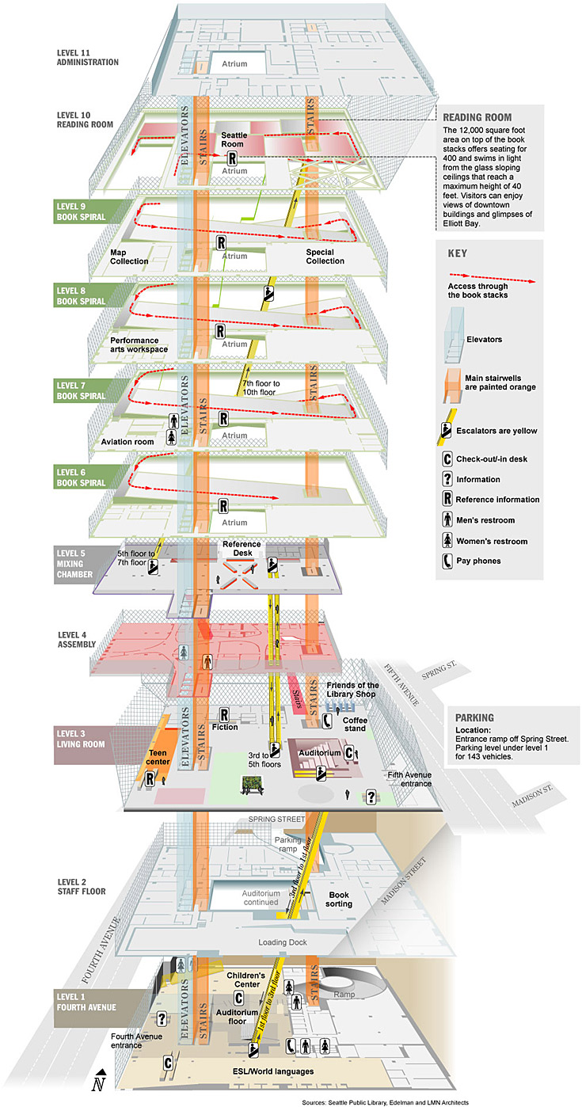
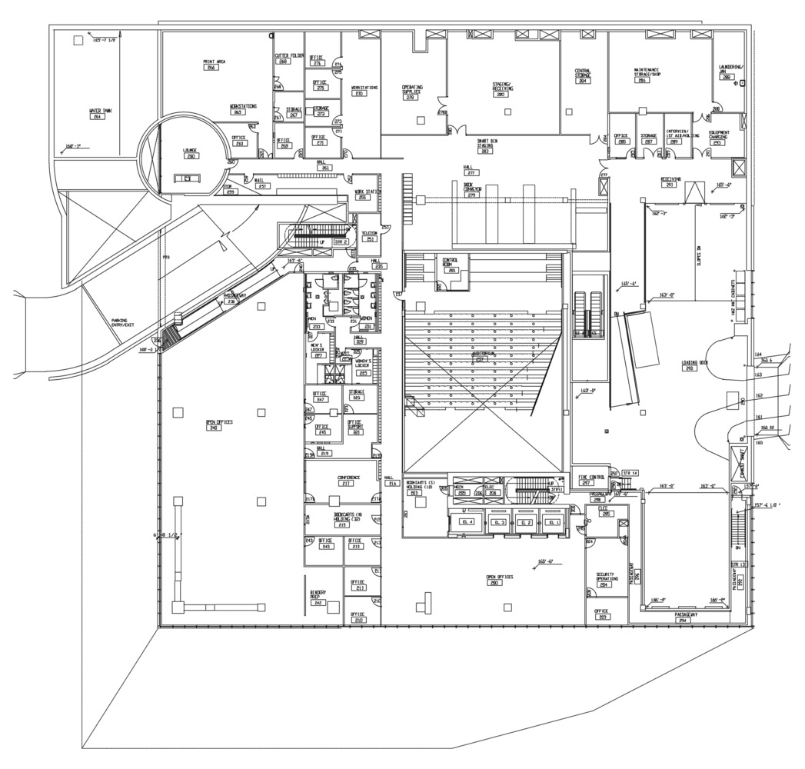

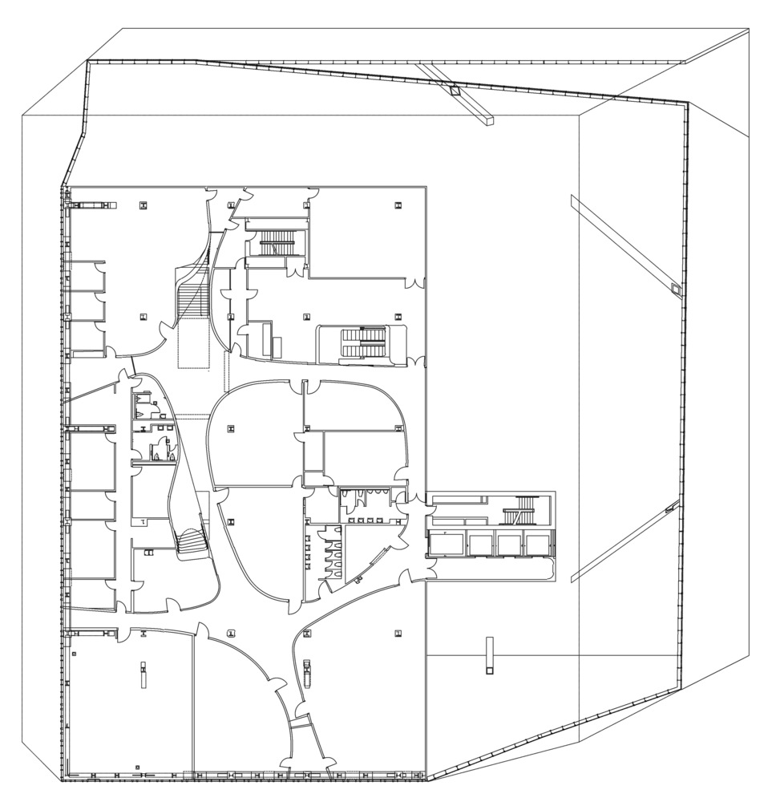
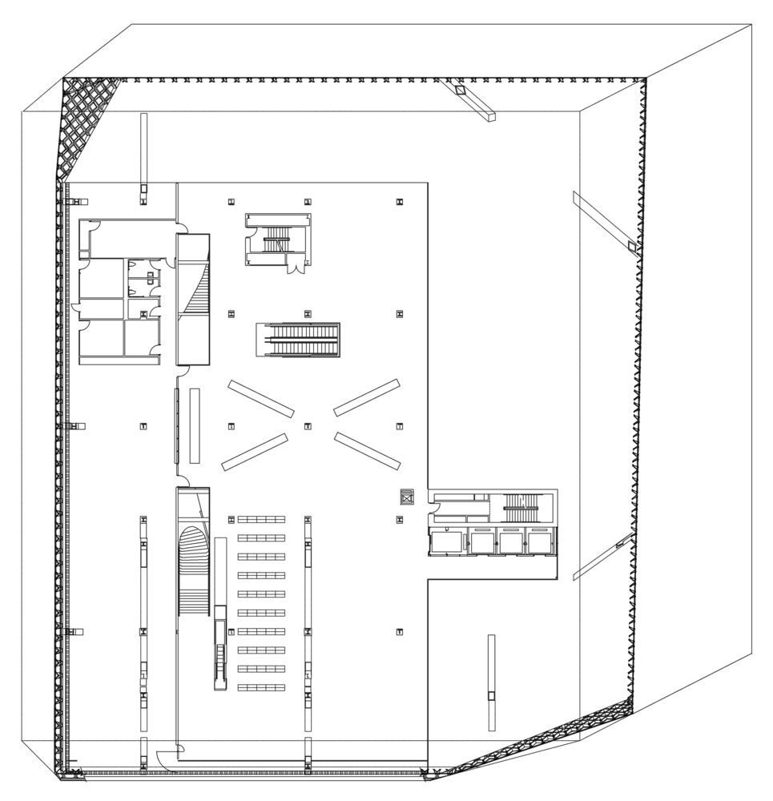
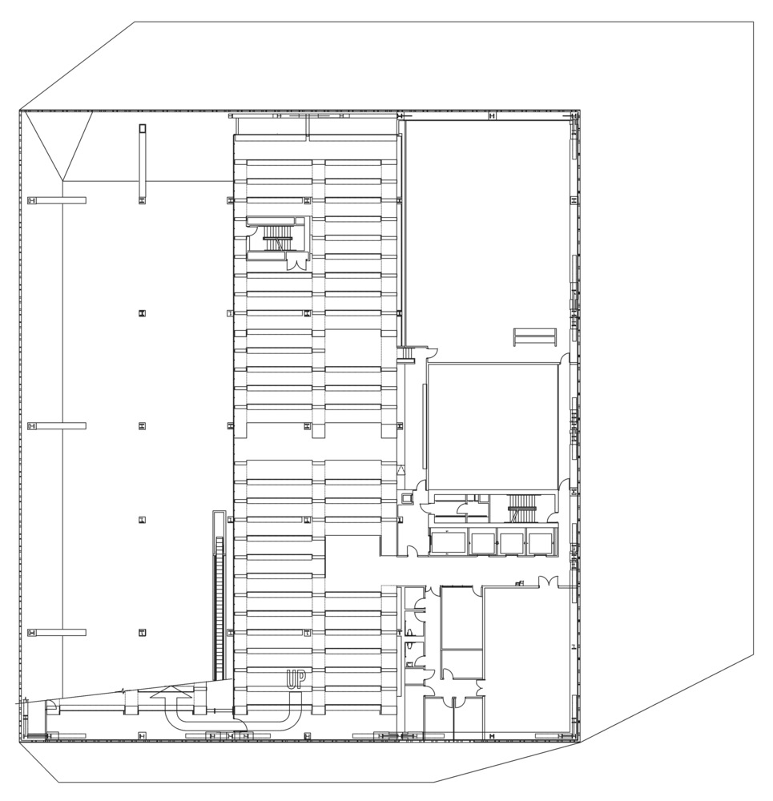
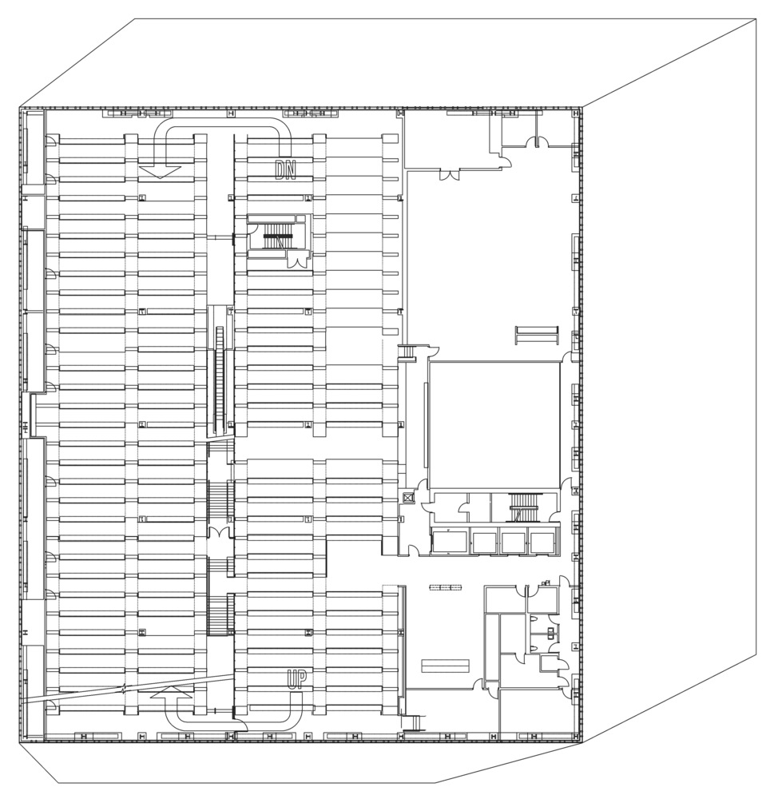
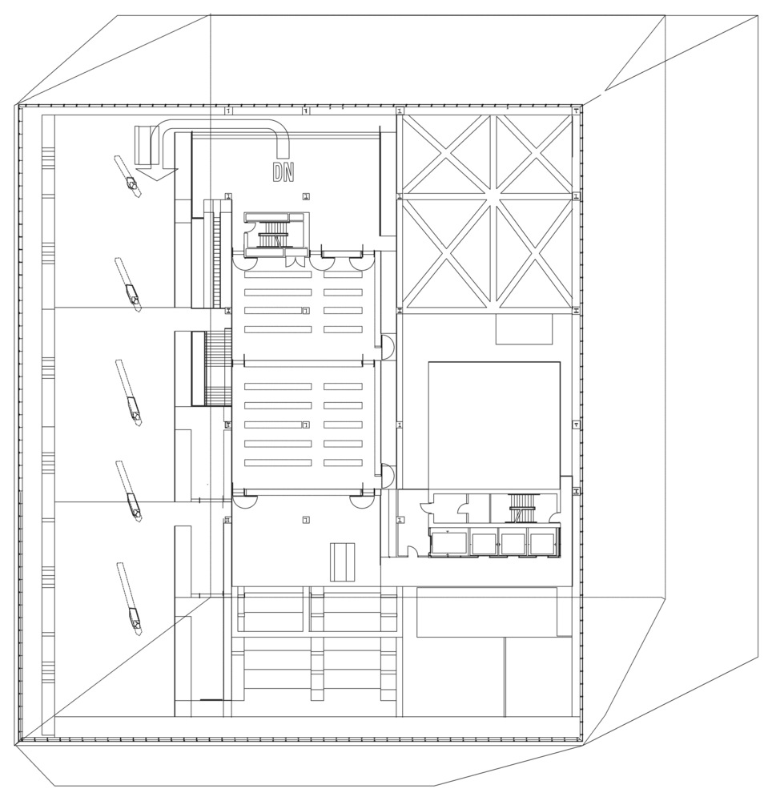
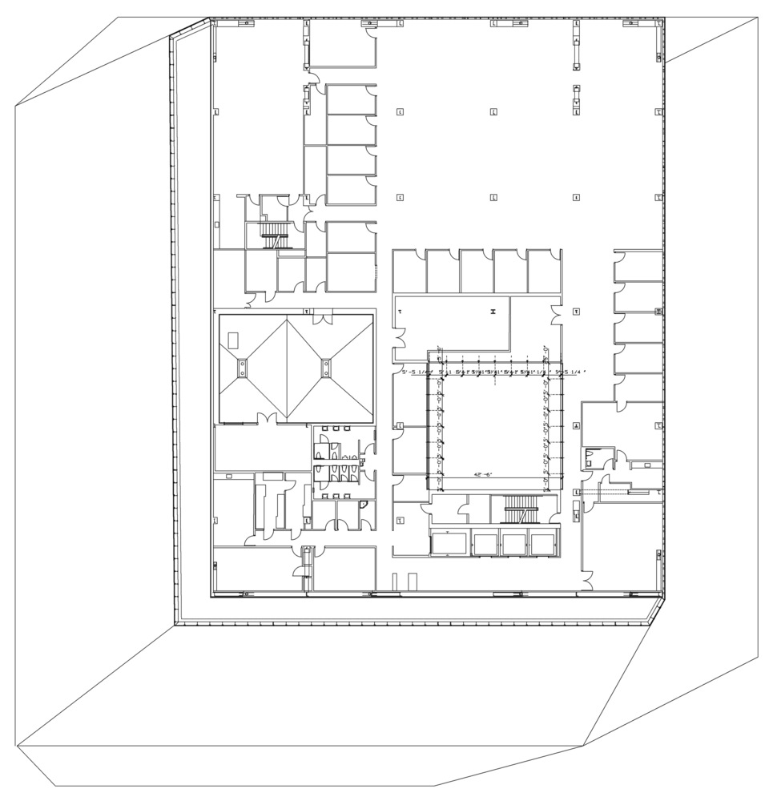
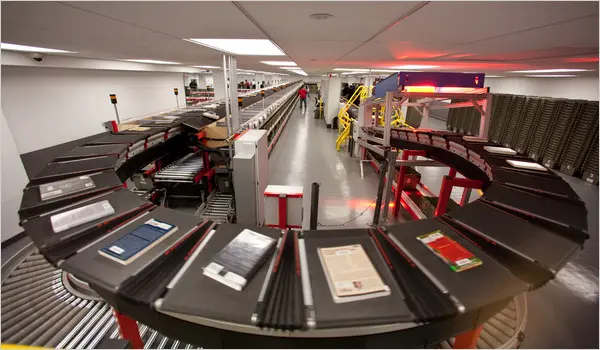
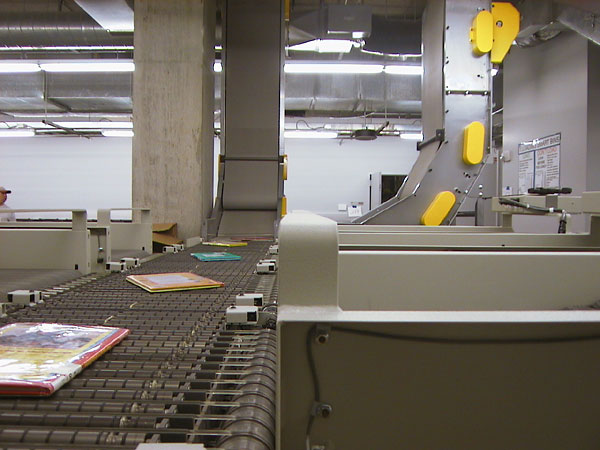
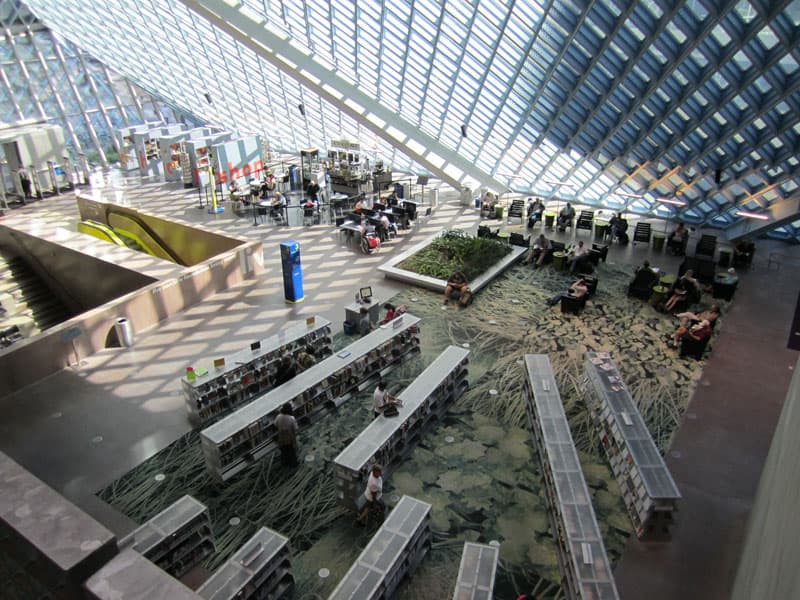
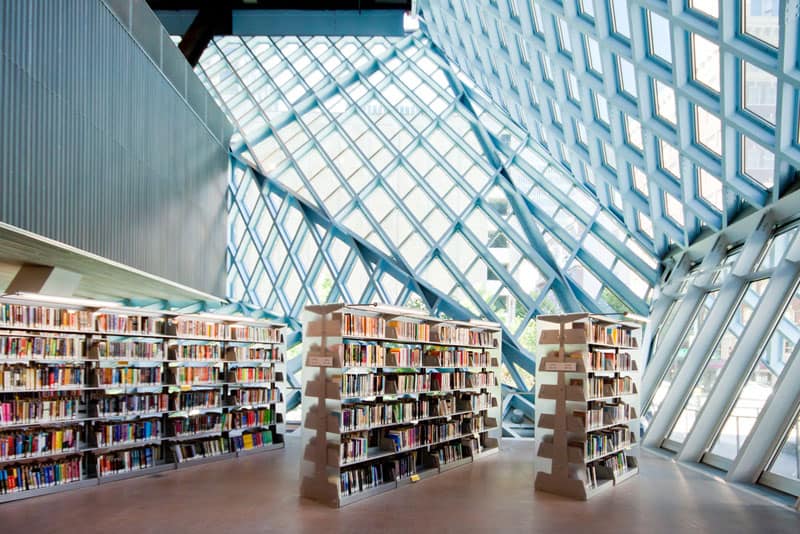
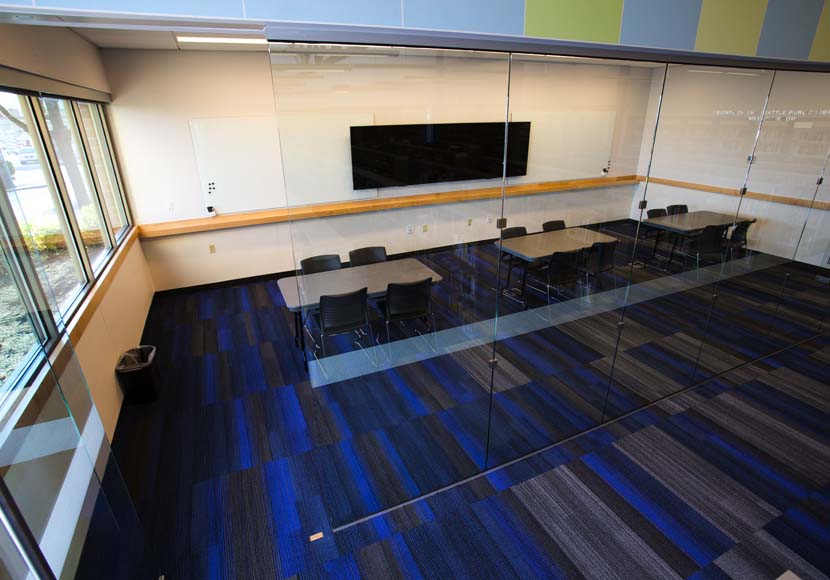
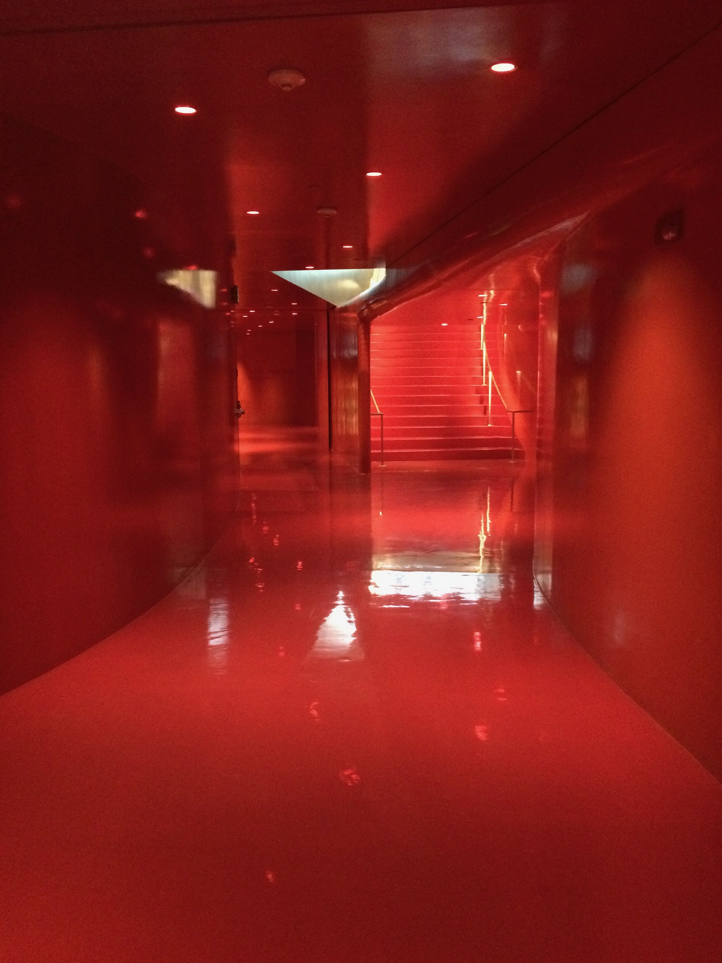
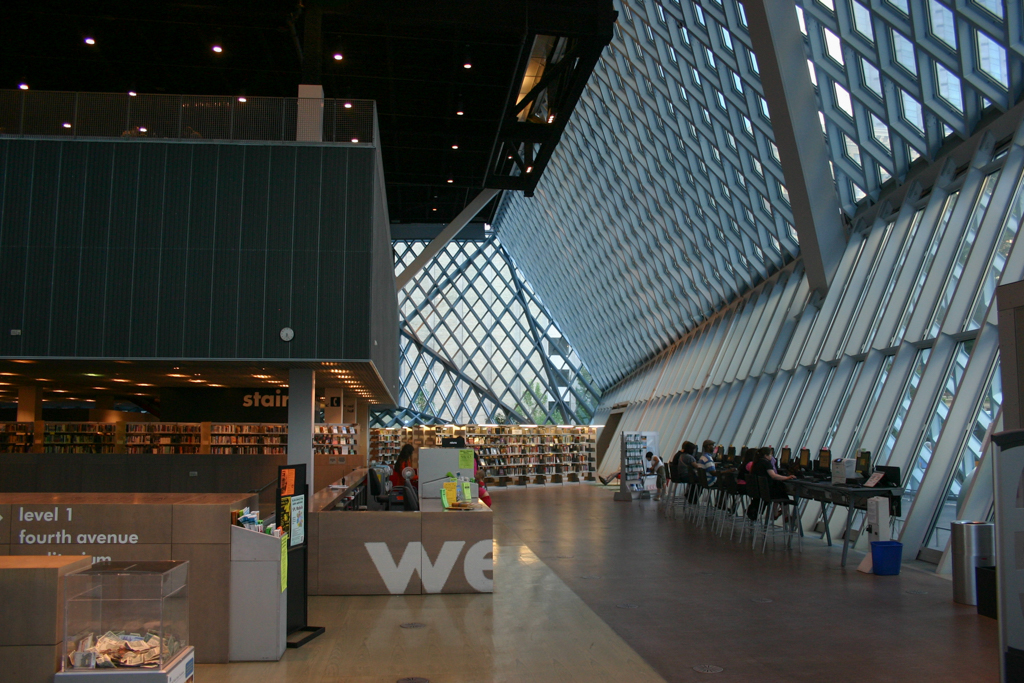
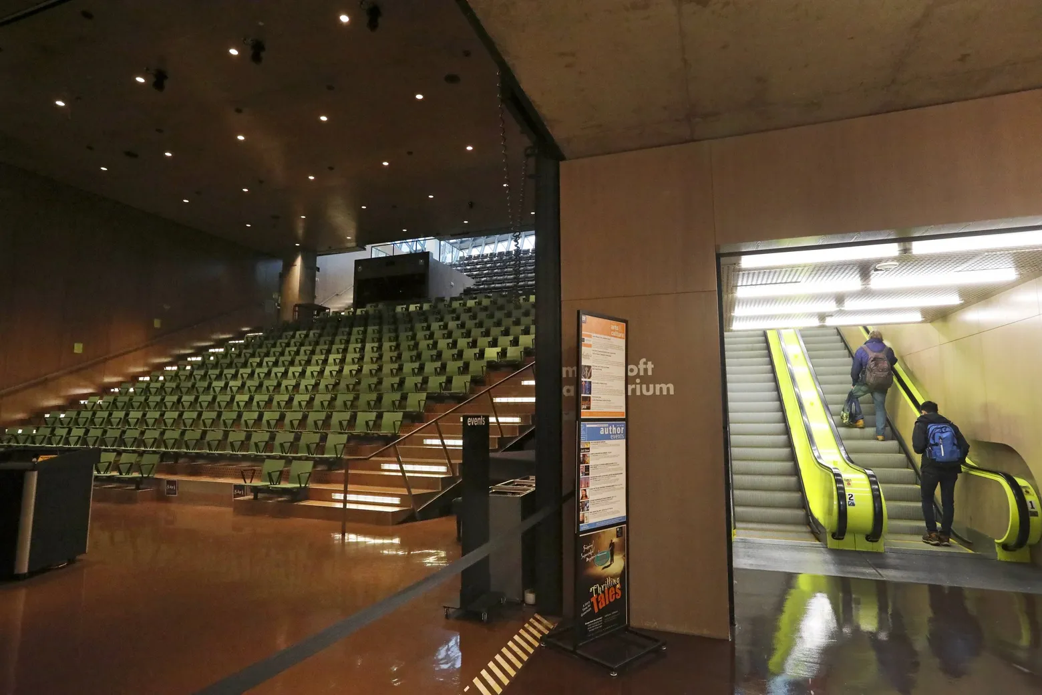
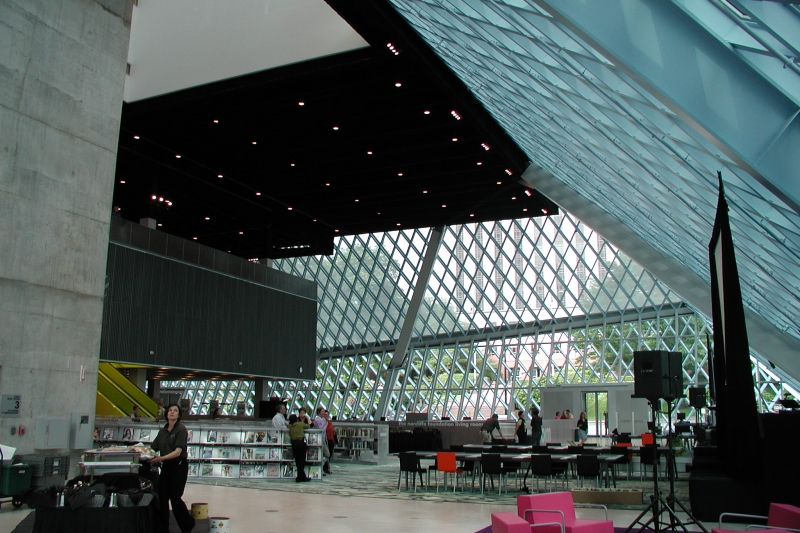

Comments