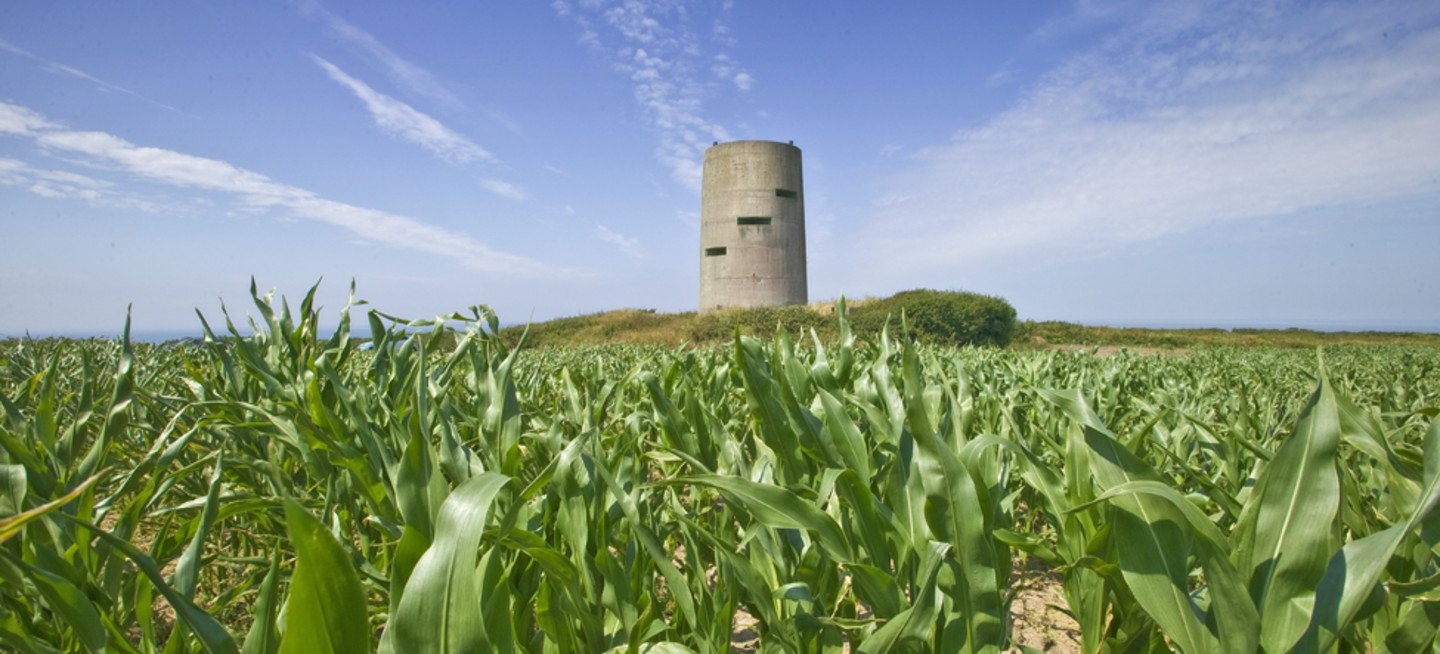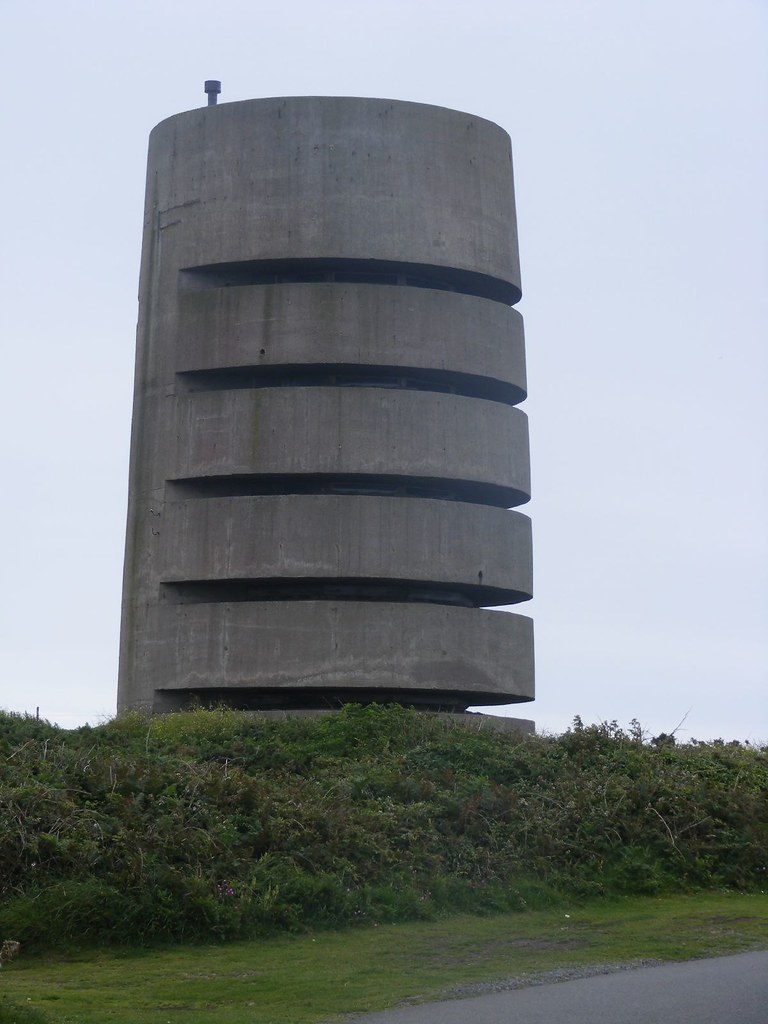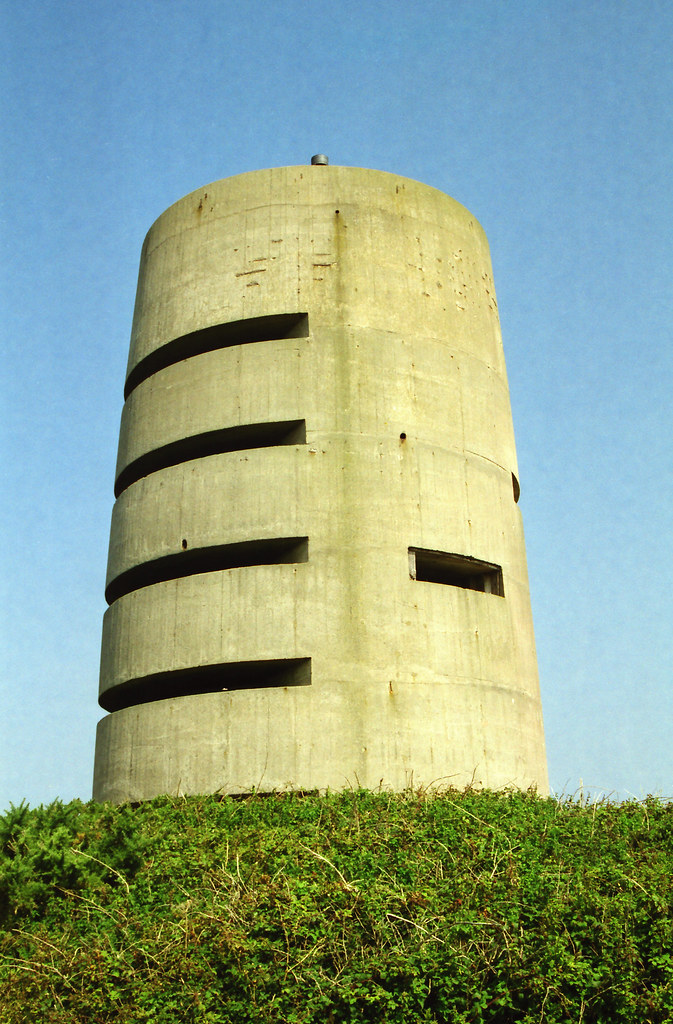Brian's Tower
Purpose / Function
Brian built the tower with grand schemes of making it the headquarters for his dream mercenary company. When the village formed up and he declared himself king, he has foregone forming a company and has instead decided to govern. He will still accept jobs from time to time, but only if they are irresistible or directly affect the welfare of his people.
He still hopes to establish a company some day, but he realizes his time leading them in the field is over.
Alterations
Corrosion on the upper surfaces due to Bullarum action have led Brian to plant a number of vines in boxes around the defensive emplacements. Only time will tell if this will prove effective. In the mean time, he coats the top surfaces in vegable oil, which keeps the bullarum action to a minimum.
Architecture
A sleek tower made of MDC reinforced concrete. It is over 30m (100') tall above ground and has as secure underground complex.
The above-ground portion of the tower is split into two halves. The south-facing half includes the entry on the ground floor with five floors of living quarters above that, each floor with its own armored balcony. The north-facing half consists of Brian's administrative offices on the ground floor (basically just his "throne room" and a private office) above that are facilities to service the various defensive emplacements, parts storage, and armories. Halfway up the north side is the sally-port for flying vehicles.
The tower was built for expansion and is capable of accommodating over a hundred guests and defenders if necessary.
The underground complex contains the main armory, power generation (a captured microfission reactor with a diamond lattice battery stack), food storage, and residences for Brian and his few trusted companions.
Defenses
Five of the floors are equipped with fortified balconies allowing a large number of defenders to bring arms to bear. These balconies cover 180 degrees of arc facing southward, which is the direction of the community. Access to the interior of the tower from these balconies is via a single fortified door on each level. On the northern exposure, facing the river, there are three embrasures. The central embrasure acts as the sally port for flying vehicles and inside it, beyond a pair of blast doors, are storage and maintenance facilities for six SAMAS-sized vehicles. The western and eastern facing embrasures provide overlapping defensive coverage above and below the sallyport. Brian has installed automated gun systems he and his mercenaries have captured (from the coalition, other mercenaries and alien invaders) in these embrasures. The fire control systems are located behind radar frequency selective panels in the side of the tower that are designed to be indistinguishable from the rest of the tower structure.
There is another multi-function defense turret on the roof of the structure as well as more fire control and communications arrays.
The cover image is a view of Brians tower from the cornfields to the north, on the opposite side of the river. Visible are the sally-port for Destry's SAMAS, and two other openings used for defensive weapons.
The Southwest view of Brian's Tower
The East view of Brian's Tower, showing the East facing defensive emplacements and the edge of the SAMAS sally-port
Notice how the berm prevents views of the first floor. This protects the entrance from long range observation and targeting.
Type
Tower
Parent Location





Comments