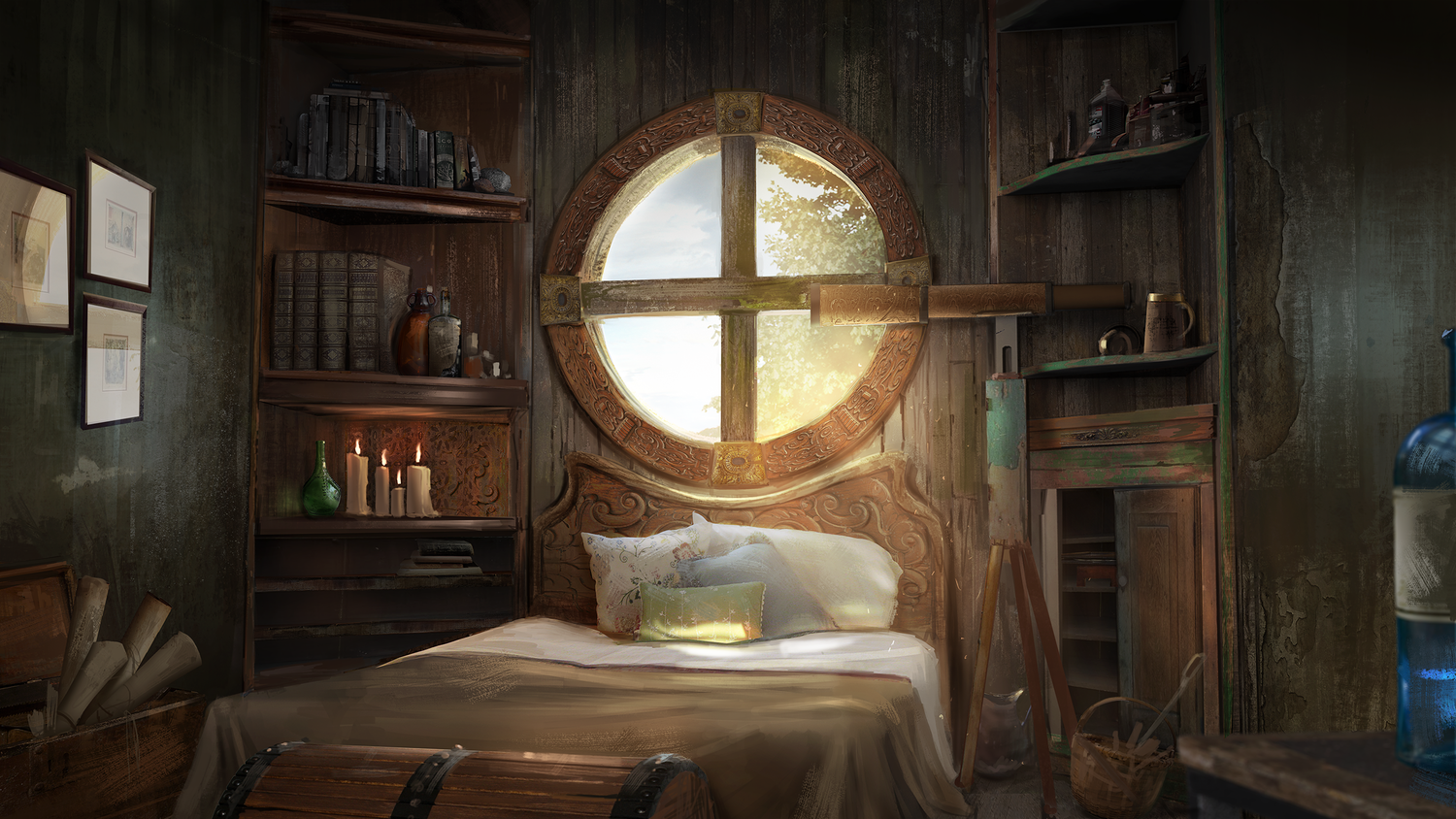Rushil Dwelling
"Thank you spirits for watching over us and blessing us with gifts of prosperity."
The Rushil people build their homes on, around, and in the trees of the swamps in the Misty Wetlands.
Purpose / Function
The dwellings the Rushil people live in not only provide them protection from the elements but from predators as well. The homes themselves, are built on, around, and in the willow, oak, and ash trees found in the swamp high above the ground. This is partially to be closer to the swamp that provides them protection and resources but also to reserve all the land for farming. Additionally, the Rushil people believe the spirits of their ancestors linger in the trees and flora of the Misty Wetlands.
Alterations
Homes are often passed down through families or to close family friends who may go on to add on to the homes. Some families will build multiple houses in the same area that are connected creating a large complex containing multiple branches of the same family.
Architecture
The home of the Rushil people, just like with their buildings and bridges, are made from wood, hempcrete, vines, and vegetation. Depending on the structure of the tree, the house may be designed to complement it or use it structurally. If the branches of the tree are thick enough and flat enough, houses may be built on top of them with the intention of the tree continuing to grow up and around it. Silts and other support structures help bear the weight of the house and allow for the land directly beneath the house to be used to grow crops.
Most homes have a terrace in front of their house that extends to the network of bridges that connect the buildings and houses together. Typically there is only a curtain or some sheet of fabric acting as a front door. Immediately after the door is the foyer of the house, where the inhabitants and guests will leave their shoes. In the basic layout of these houses, there are typically three other rooms aside from the foyer. A large main room that combines a kitchen, dining room, and family room and two smaller rooms that work as bedrooms. Every room has one large picture window that have pieces of fabric covering them. This fabric is thin enough to allow cooling breezes into the house, but thick enough to blunt the brightness of the sun and keep bugs out.
Outside of the basic designs, there are houses that are two or more stories and houses that have been added upon until an entire family's house encircles a tree with enough bedrooms for every member of the family.




Comments