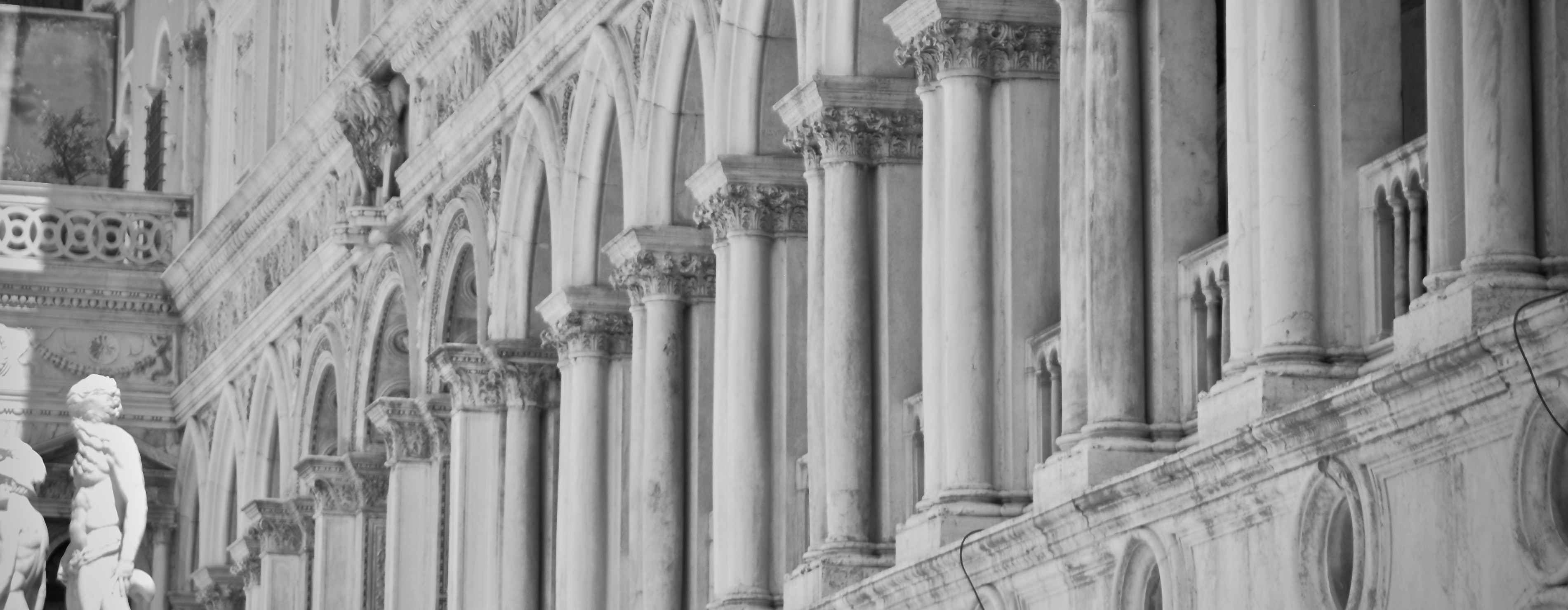The Cascading Hall
Once an overt symbol of the power and decadence of the last King of Castar, Nebuchadnezzar III, the Cascading Hall is now the centre of the Republic, and the seat of the Assembly.
The Cascading Halls was originally the central architectural feature of the palace and garden complex Nebuchadnezzar III built on the central island in the River Tashghil’s estuary system. The building was originally a large enclosed water feature, where water was pumped up to the top of the amphitheatre like structure, and then flowed down steps running around the entire circumference of the structure, lending to the building its name, the Cascading Halls. With the water flow turned off, the steps that created the cascading waterfalls have been repurposed as stone seating for the Legislators of the Republic to use during sessions of the Assembly.
Purpose / Function
The Cascading Hall is where the Republican Assembly meet for debates, votes and discussions of state matters.
Architecture
From the outside the Cascading Hall looks like an amphitheatre, with four colonnaded floors stacked on top of each other. The majority of the building is made out of a polished off-white marble, embellished with burnished bronze decorations. The exterior walls of the structure are recessed behind the colonnades, providing each floor with a substantial walkway all around the building. These walkways also house large ornamental staircases that provide access to the floors above. Thick marble walls separate the colonnades from the main chamber of the building beyond. The large cavities of these walls originally contained the pumping apparatus that enabled the water feature to function, but have since been repurposed to act as small offices for the Assembly Clerks and storage space.
The main chamber of building is a huge circular room, around which are steps that descend from the third floor of the building down to ground level around the whole circumference of the room. In the centre of the chamber, the steps come to a stop at a central platform approximately 20x20ft. These steps in the central chamber were originally the cascades, after which the building was named, that water was pumped down, creating the effect of a wall of water gently flowing around a viewer stood on the central platform. One grand entrance, flanked by burnished bronze columns, with a burnished bronze set of double doors provides access to the ground floor of the Assembly chamber, and cuts through the stair network on the north side of the structure. Access is provided to the stair network on the first and second floors of the building by more modest doorways recessed into the stairs. The third floor of the central chamber acts as a viewing gallery for those who are not Legislators, but want to view the proceeding of the Assembly.
The third floor also has the anchor points for the roof structure, which is a metal skeleton crisscrossing the central chamber, and creating a dome on top of which canvass has been stretched across to cover the chamber. This canvass can be retracted in sections so that the whole central chamber can be made open to the air, which is particularly beneficial during the summer months.
Since the building was repurposed as the seat of the Republican Assembly, the stairs that once comprised the cascading water feature now serve as seats for the assembled Legislators. The central platform, which was once used by Nebuchadnezzar to hold small banquets and gatherings, now houses desks for the Clerks of the Assembly to use for minute taking and clerical tasks, and has the throne-like seats where the Protector of the Republic, Warden of the Realm and Warden of the Treasury sit.
History
Construction began on the Cascading Hall in 250S.E., following Nebuchadnezzar III’s decision to build a palace and gardens on the picturesque shore of Falcate Bay, which up until then had just been the site of a small fishing village, Wardeen. The Cascading Hall was commissioned as a place where Nebuchadnezzar could entertain small numbers of highly favoured guests in an unusual and beautiful setting. Following Nebuchadnezzar’s death in 252S.E. at the battle of Burrakish the royal palace at Wardeen, including the Cascading Hall was left largely untouched, and was left unoccupied for four years.
When it was decided to move the capital of the Republic from the old royal seat of Hajjalla, to Wardeen, the Cascading Hall was repurposed as the seat of the Assembly, with the other buildings of the old palace being taken over to house the new administrative functions of the Republic. The Cascading Hall was only meant to be a temporary home for the Assembly, whilst renovation work took place on the other palace buildings, but when it was discovered that the Hall could be easily converted to the needs of the Legislators, the decision was taken to make the Cascading Hall the permanent home of the Assembly.




Comments