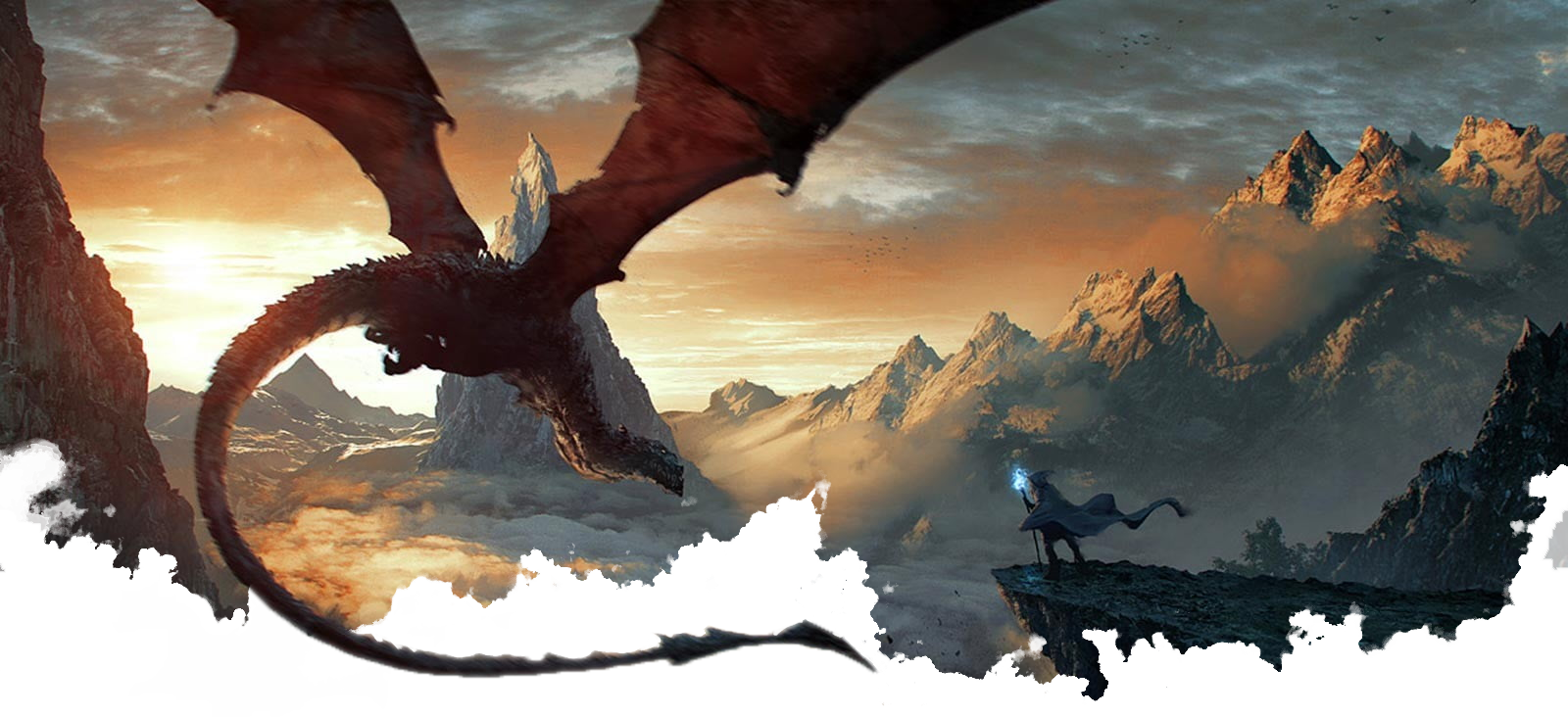Description
The furniture and belongings in the house remain in their customary places, the beds made and the desks arranged neatly. The house serve as both the home of the mayor and the center of government. Meals are prepared in the village and brought to the manor, and the servants sleep in nearby cottages.
H1. Entryway
Cloaks hang from hooks on the left-hand wall. To the left and the right, hallways branch off. Ahead, a stairway leads up to the second floor, and a door stands beneath the stairs, seemingly leading to the back yard. Light filters in through the windows.
H2. Assembly Room
Chairs are arranged in staggered rows with their backs to the door, facing a podium in the southeast corner. A sideboard sits on the left side of the room, and a bookcase stands to the right of the doorway, filled with tomes and knickknacks. A cold brick fireplace occupies the southwest corner.
The mayor address the village’s council here. The sideboard, used to provide drinks and other refreshments during the meetings, is adorned with a few bottle of wine. The shelves in it hold glass tumblers, wine glasses, and small china plates.
Treasure. The bookshelf holds old and worn books, a small framed watercolor painting of a mountain range (2 gp), and a chunk of raw platinum ore from the mine (25 gp).
H3. Meeting Room
A round table with four chairs stands in the center of this room. Windows look out into the back yard. The fireplace in the corner is filled with ashes and charcoal. A framed portrait hangs on the right-hand wall.
This room is bare except for the furniture and an oil painting that depicts Syla Brownoak, a dark-skinned woman dressed in a roayl blue coat with a golden symbol etched. Her dark hair is pulled back. Her hands are folded in her lap. One finger bears a heavy platinum signet ring, inscribed with her family's crest.
H4. Dining Room
This room holds a rectangular table with eight chairs. A sideboard sits against the far wall, with dusty ceramic serving dishes and bowls atop it. A fireplace is in the far corner.
This room is used mainly for dinner parties and family meals. Ceramic plates, bowls, and teacups with saucers are in the sideboard cabinets, as well as flatware and serving utensils in the drawers. The ceramics are well made but simple; the flatware is made of a silver-plated steel alloy.
H5. Parlor
The parlor is empty except for four wingback chairs situated along the left-hand wall and a desk in the right-hand corner beside the window. A fireplace dominates the southeast corner.
A waiting area for villagers hoping to see the mayor, this room holds little of interest. The desk on the front wall is available for public use and does not hold any personal papers. A few sheets of blank parchment, a quill, and an inkwell remain here.
H6. Upstairs Landing
An open landing waits at the top of the stairs. Four closed doors lie before you, and a large entryway gapes from across the hall to the south.
The doors to the bedrooms are shut but unlocked. In the middle of the south wall is a open doorway to the library (area H9).
H7. Daughter’s Bedroom
This dim room holds nothing but a bed. Cold air gusts in through the gaps. This room belong to the mayor’s daughter, Nia.
H8. Master Bedroom
A double bed sits beneath the windows along the far wall. A fireplace occupies one corner, and a window looks out onto the front yard.
This room belong to Mayor Duvezin and her wife, Tifra. A pile of letters lie on the fireplace mantelpiece, beseeching the kingdom of Vale for time to pay the taxes. sticks of sealing wax in various colors as well as quills, ink, and paper can also be found.
H9. Library
Shelves filled with books line the walls of this library, and four wingback chairs sit around a low table in the center of the room. The wide bank of windows in the south wall affords a panoramic view of the dilapidated houses beyond the twisting branches of the tree in the front yard.
Since the village’s business is conducted on the first floor of the mansion, the mayor and her wife spent their personal time in this room. The shelves hold books of all sorts, from tomes on history and treatises on business to thin volumes of folktales and grand, sweeping novels. An entire section on arcane theory includes books about the other planes of existence.
Several open books lie on the table, with notes scribbled on bits of paper stuck between their pages. The topics include the effects of physical and emotional trauma.
H10. Guest Bedroom
Empty except for a bed and a fireplace, this room is cold and has an air of loneliness about it. Intended as a guest bedroom, this chamber rarely see much use.
H11. Son’s Bedroom
This bedroom has a tall chest of drawers made of dark wood in the corner across from the door. Farther into the room, a small desk sits between two windows, with a large bed to the left of it. The sheets and blankets on the bed are rumpled. One pillow lies on the floor beside it, the other on the mattress where it belongs.
Under the bed is a small stuffed toy bugbear. It belong to the mayor’s son, Tavin.
Map





Comments