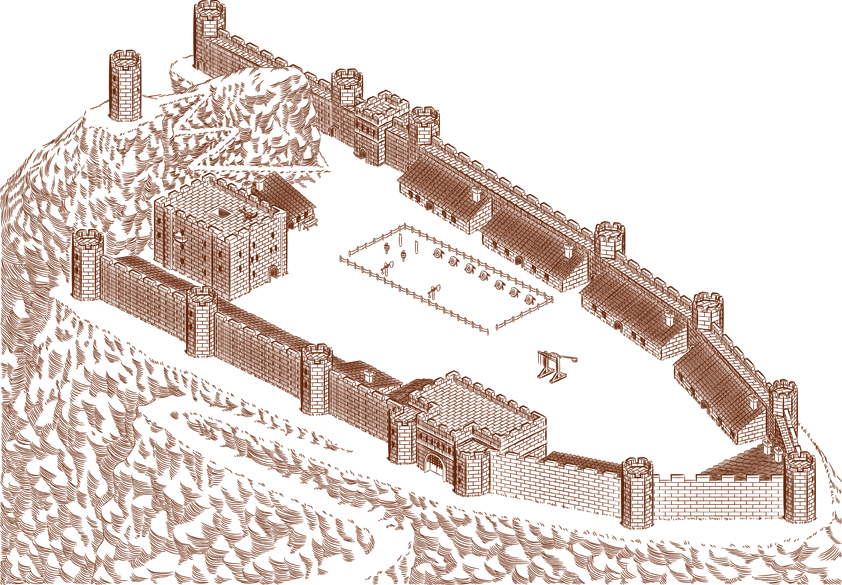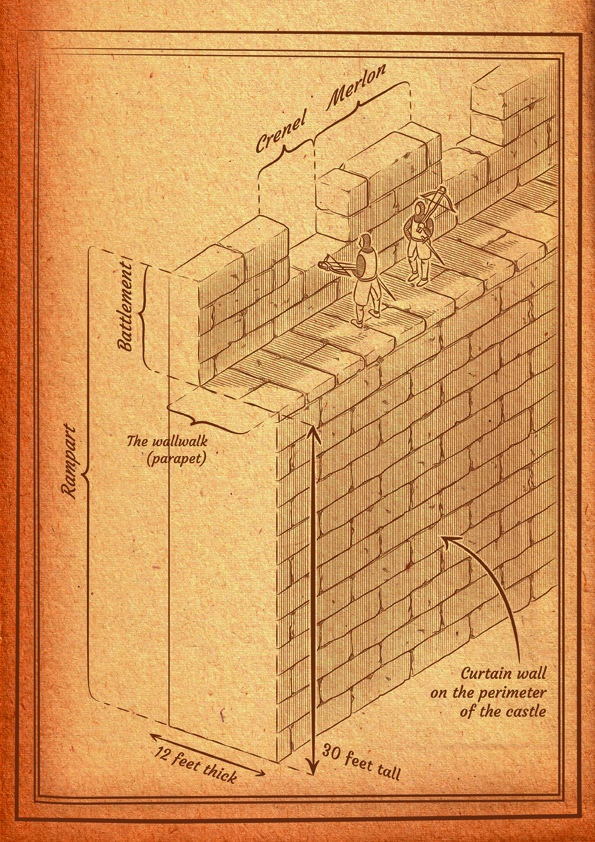Castle Warrick (WAR-ick)
Castle Warrick is the home of Sir Gerard and Lady Evelyn. Its foundations are carved from the living rock of a craggy outcrop of one of the eastern Alps. It sits upon a 1,000 foot tall outcropping from a formation known as Charlemagne and his Spear, the outcropping itself was called "Charlemagne's Feet" before the castle was built. It is a full time home to Sir Gerard and his family, 10-12 knights, 10-12 shieldmaidens, 12-15 squires, 12-15 handmaidens, and about 100 men-at-arms (total of about 150 combatants). There are an additional 60 support people (5-6 grooms, 5-6 smiths and apprentices, assorted artisans such as an accountant/scribe, a natural philosopher, an herbalist/pharmacist, doctor and nurse, engineer and apprentic, 2-3 musicians, etc. as well as assorted servants, cooks, laborers, etc.) In a war setting they can call in all of the nearby knights and their squires, shieldmaidens, handmaidens, and men-at-arms, (and support people) which roughly quadruples the people living in the castle from 200 to 800 (600 of whom are combatants). In desperate times the castle can hold twice this many.
Purpose / Function
Castle Warrick was built control the valley that leads up to one of the major east-west passes through the Alps. It also protects the farmers and villagers in the valley below it and serves as the central headquarters for the Order of the Centurions in the Eastern Marches.
Design
Castle Wall: The wall around the castle is called the curtain wall. If the top of the wall is crenellated (has open sections called crenels for shooting through and raised sections called merlons for protection) the top part of the wall is called the battlement (a wall with a battlement on top is said to be “[b]embattled”). The pathway on top of the wall for the defenders to walk on is called the wallwalk or the parapet. The entire defensive front of the wall, from the bottom of any moat to the top of the battlement is called the rampart.
Armory: A place to store all the weapons and armor that the smiths have made.
Bailey: The bailey is the main courtyard of the castle and is used as a training ground and as a staging area for troops getting ready to make a sortie out of the castle. A bailey is specifically the courtyard surrounded by the curtain wall of the castle and its primary purpose is military. Some castles had other kinds of courtyards (surrounded by buildings instead of the curtain wall) that served non-military purposes so referring to a bailey as a “courtyard”, while technically true, was potentially confusing and generally avoided. For many castle dwellers the bailey was the bailey and everything else was a courtyard.
Ballista: A ballista is a large piece of siege equipment operated by a crew of 3-4 people. It looks like an oversized crossbow set on a wooden frame. It fires bolts that are up to 6 feet (2 m) long. Early Roman versions used twisted ropes to provide the torsion to fire the projectile, but by the Middle Ages ballista were being built that used large steel arms as the limbs of the bow like a crossbow. It was powerful enough that it could only be drawn by a winch attached to the frame.
Bakery: A place for baking bread. Every castle has its own bakery and in Castle Warrick it is attached to the kitchens next to the brewery. Bread was an important staple and part of every meal in medieval times.
Barracks: The building where troops are housed, it contains their bunks, lockers or trunks, and gear. Bunk beds were invented during the Middle Ages (though their exact date of origin is hard to determine). Castle Warrick is an early adopter of bunk beds in their barracks because in war time the population inside the castle can more than quadruple.
Brewery: A place for brewing beer. In Castle Warrick it is attached to the kitchens next to the bakery. Beer was a common beverage for most people in the castle (even teenagers) but it was by no means the only thing that people drank in the middle ages. Water was often drunk if it was fresh and clean (which it is in Castle Warrick) and milk kept in silver jugs could remain drinkable for a week or more. In Carinthia wine was also drunk but was imported from other regions rather than being fermented in the castle. Alcohol was consumed in strict moderation in Centurion castles, beers and wines were frequently watered down, and drunkenness was not tolerated.
Chapel: The church building for the castle. Early chapels were small and multiple services were sometimes necessary to accommodate a large castle population.
Keep: The main building in a castle is called the keep. It served as both the home for the noble family living in the castle and as the final defensive fortification if the rest of the castle should fall. The French word for the keep was don jon which developed into the English word dungeon. Early castles didn’t have dungeons since keeping someone a prisoner for a long period of time as a punishment was unknown to them (lawbreakers were typically fined, whipped, pressed into service, or executed). High ranking prisoners held for ransom would often be given nice quarters and allowed to roam around, they just weren’t allowed to leave the keep. It was not until much later when people began to see the advantages to holding on to political prisoners for long periods of time that the modern idea of dungeons began to take shape.
Latrine: Inside of a building it would be called a toilet (or often it was euphemistically called the jardin – French for “garden”). Outside it was called a latrine or an “outhouse”. Latrines are usually just a small wooden shack built over a pit. People used them by sitting on a board with a large hole in it so that waste could drop directly into the pit. Castle Warrick’s latrines are stone buildings that dump the waste into sewers. Still smelly but much better than a traditional latrine.
Scorpion: A scorpion is essentially a small ballista designed to be operated by a crew of 1-2 people. It looks like a large crossbow mounted on a wooden stand and fires bolts that are 4+ feet (1.5 m) long.
Smithy: where the blacksmiths work to make and repair weapons and armor. It would contain a smelter, multiple forges, a large supply of coal, anvils, tools, and metal ore.
Stable: The building where the horses are kept, cared for, and fed. The stables at Castle Warrick are extensive and can house up to 100 horses when necessary. Temporary stables can be built in the bailey if needed to house additional horses when the Centurions are gathering troops for war.
Workshop: Centurion castles normally have workshops where natural philosophers are encouraged to experiment and make new discoveries. It is usually built near the smithy and frequently has its own forge.
Alterations
The castle has a secret aqueduct that draws water from a lake higher up in the mountains. It has running water and a sewer system that empties out over the eastern end of the castle at the top of a 200 foot cliff. A watchtower was built on top of the peak called "Charlemagne" and is at an altitude of 1,800 feet and can see almost 50 miles to the east (it is more problematical when looking to the west because of the Alps). With the recent invention of the telescope by Dr. Sheraton the watchtower is a powerful defensive tool giving the castle's defenders 2 to 3 days advance notice of an approaching army.
The castle is approximately 720 feet long with 30 foot curtain walls and 13 octagonal towers that are 40 feet tall. Each tower has a scorpion in it (a small balista powered by steel arms and a range of over 500 yards since it is essentially firing down from a height of 200 feet). It has a traction trebuchet in the courtyard capable of hurling 50 lb flaming missiles up to 500 yards (again, the range is increased because it is firing "downhill").
The smelting furnace has been moved to the armory to open up room in the Smithy which is now used by all of the different artisans, including the research lab. Small garden areas are planted in between each of the buildings to provide fresh vegetables.
Architecture
Early medieval (10th century) it is VERY advanced for its time. It is one of the very first stone castles in Europe (most castles at this time were built from wood) It uses octagonal towers which are an upgrade over the typical square towers of the period. It's style is simple but very functional. It's primary construction is out of granite with ash used as the primary lumber. It has crenelations and a wallwalk on top of its ramparts, features that are also fairly new (they are common on stone castles but rare on wooden ones).
History
The original castle was built in 863-865 AD by Sir Gerard's grandfather, Sir Reynald, under the directive of Lord Roland, to be a Centurion stronghold. It was very advanced for its time, have a interior keep and curtain wall made of stone during an era when almost all castles were built from wood in the motte and bailey style.
His son, Sir Godfrey, made major renovations to the castle from 902 to 910 AD. He added the watchtower, added octagonal towers in place of the older square towers, and redesigned the gatehouse. He built the walls all the way out to the edge of the plateau, greatly enlarging the size of the bailey, upgraded the stable and barracks, and brought the smithy and chapel inside the castle walls.
In 928-930 AD Sir Gerard renovated the castle again, adding a secret aqueduct, to bring water from a lake higher up in the Alps. This water provides for running water and an advanced sewer system in the castle that is unequaled in western Europe. He built a traction trebuchet the bailey and a large ballista on the roof of the keep. He added a postern gate and a very narrow path down a steep cliff on the north side of the castle. The castle has never fallen.
Alternative Names
Centurion Castle
Type
Castle
Owner
Owning Organization
Characters in Location
Related Tradition (Primary)




Comments