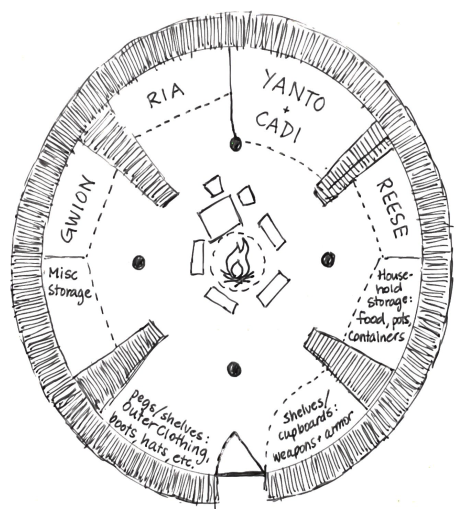Ria's Childhood Home
Obviously, this is Ria's home at the beginning of the book. The external description is found at the end of Chapter One as she returns home, and the internal description is given piecemeal in Chapter Two. At the beginning of Chapter Three the family move to Asharqora, and Ria never gets to return home after that. (She will visit in Book Two, but find the house already in use by a new family.)
Related Characters
Ria, raised as "Ria Fr'eyan", my heroine Yanto P'rees, her [foster] father, Guard Captain at Droicia Estate and mentor of the young Lord DroiciaCadi F'aughn, her [foster] mother, Governess to the two young Ladies Droicia
Gwion P'yanti, her elder (23yo) [foster] brother, a guardsman at the estate
Reese P'yanti, her middle (20yo) [foster] brother, also a guardsman, often personal guard
Purpose / Function
This is a family home. It's designed for more than a couple, with four bed nooks currently in use and two more being used as storage. It has a shed built against one side for the small number of goats and the cow owned by the family, and enough of a yard to let those animals (and a handful of chickens) have some space.
Architecture
There was a wattle-and-daub roundhouse on this location prior to the current stone-walled one, and the structure was clearly given an attempt at upgrading toward something more like a wheelhouse, as there are now four equidistant stone piers thrust into the structure, helping with subdivision, that are supporting the roof with fewer internal support poles, though some of the original wooden posts remain still. The stone piers support a network of poles which create storage shelves around the sides of the room, as well as a ceiling of sorts for the bed areas. The roundhouse is topped with a conical, thatched roof.
The central chamber is approximately 4m across excluding the curtained-off bed platforms, some of which stick out into the room, but which add about 1.5m on either side (for a total 7m diameter), allowing for a family to all be present at once. The hearth in the center is set in a large, stone-ringed depression in the dirt floor. Around it are four log segments of about an adult's arm-span each in lieu of chairs, though there are two chairs to one side next to the heavy wooden table. All have furs piled as seat cushions, chairs included, with additional furs folded in a nearby basket for blankets or additional seats. There are handwoven rugs on the floor that have seen hard use but are still showing woad-dyed blue colors in their patterns—most of the more delicately-colored sections have been lost to the wear and tear and dirt of many feet. A few similar handwoven rugs have also been tied into sectioned wooden frames for use as room dividers or windbreaks. These are likely the newest, based on the still-bright coloring, but they haven't been on the floor, so it's hard to tell for certain.

Type
Roundhouse/Wheelhouse
Owned by
Yanto P'rees and his family, by order of Lord Droicia, as part of Yanto's salary for being Guard Captain at Droicia Estate.
Located in
northern Droyca (Chailara), in the residential wedge section between the road up to Droicia Estate and the North Road to Asharqora and Shartorin.
Remove these ads. Join the Worldbuilders Guild








