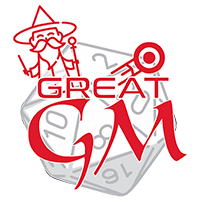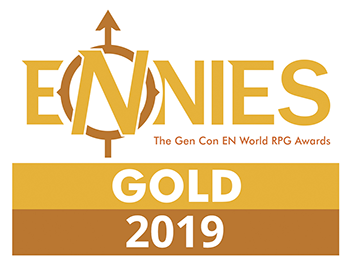The Transamerica Pyramid
Type:
Commercial offices
Location:
600 Montgomery Street
San Francisco, California
Tallest building in SF
Cost US$32 million
Height
Roof 853 ft (260 m)
Top floor 695 ft (212 m)
Technical details
Floor count 48
Floor area 702,000 sq ft (65,200 m2)
Lifts/elevators 18
The building's façade is covered in crushed quartz, giving the building its light color.[24]
The four-story base contains 16,000 cubic yards (12,000 m3) of concrete and over 300 miles (480 km) of steel rebar.
It has 3,678 windows.[13]
The building's foundation is 9 feet (2.7 m) thick, the result of a 3-day, 24-hour continuous concrete pour. Several thousand dollars in coins were thrown into the pit by observers surrounding the site at street level during the pouring, for good luck.[citation needed]
Only two of the building's 18 elevators reach the top floor.
The original proposal was for a 1,150-foot (350 m) building, which for a year would have been the second-tallest completed building in the world. The proposal was rejected by the city planning commission, saying it would interfere with views of San Francisco Bay from Nob Hill.[7]
The building is on the site that was the temporary home of A. P. Giannini's Bank of Italy after the 1906 San Francisco earthquake destroyed its office. Giannini founded Transamerica in 1928 as a holding company for his financial empire. Bank of Italy later became Bank of America.
There is a plaque commemorating two famous dogs, Bummer and Lazarus, at the base of the building.[25]
The hull of the whaling vessel Niantic, an artifact of the 1849 California Gold Rush, lay almost beneath the Transamerica Pyramid, and the location is marked by a historical plaque outside the building (California Historical Landmark #88).
The aluminum cap is indirectly illuminated from within to balance the appearance at night.
The two wings increase interior space at the upper levels. One extension is the top of elevator shafts while the other is a smoke evacuation tower for fire-fighting.[26]
A glass pyramid cap sits at the top and encloses a red aircraft warning light and the brighter seasonal beacon.[27][28]
Because of the shape of the building, the majority of the windows can pivot 360 degrees so they can be washed from the inside.[29]
The spire is hollow[19] and lined with a 100-foot steel stairway at a 60 degree angle, followed by two steel ladders.
The conference room (with 360 degree views of the city) is located on the 48th floor.
Construction began in 1969 and the first tenants moved in during the summer of 1972.
Fauna & Flora
At the base of the building is a half-acre privately owned public space designed by Tom Galli called Redwood Park. A number of redwood trees were transplanted to this park from the Santa Cruz Mountains when the tower was built. It is generally open to the public during the daytime. It features a fountain and pond designed by Anthony Guzzardo, containing a jumping frog and lily pads bronze sculpture commemorating "The Celebrated Jumping Frog of Calaveras County" by Mark Twain (sculpture by Richard Clopton, 1996 a Glenna Goodacre bronze sculpture of children at play (1989 a bronze plaque honoring the dogs Bummer and Lazarus, celebrating their skill at catching rats; and benches and tables offering respite to workers and visitors alike.
Natural Resources
- Office Workers - about 50% of the workers inside of the pyramid have no idea that they are working for Krios. They complete mindnumbing labour, become increasingly alienated, and in order to be promotoed to Associate they must willingly be inducted into the cult of Krios.
- Prestige - it's front page news when the SF partnership purchases the remaining 8 floors of the building
History
Construction started December 1969
Completed 1972
SF Partnership purchases bottom 4 levels - December 1994
10 more - March 1995
10 more - May 1995
24 remaining floors are purchased - September 1, 1995
Will complete underground tunnel system - February 1996
Tourism
No Longer Permitted
Once upon a time, San Francisco’s Transamerica Pyramid had an observation deck open to the public on its 27th floor—but it closed in the early 1990s. We got access to the top floors for a special event and wanted to share the view with you all.
Alternative Name(s)
HQ,
Type
Void
Location under
Included Organizations
Owner/Ruler
Owning Organization
Remove these ads. Join the Worldbuilders Guild








