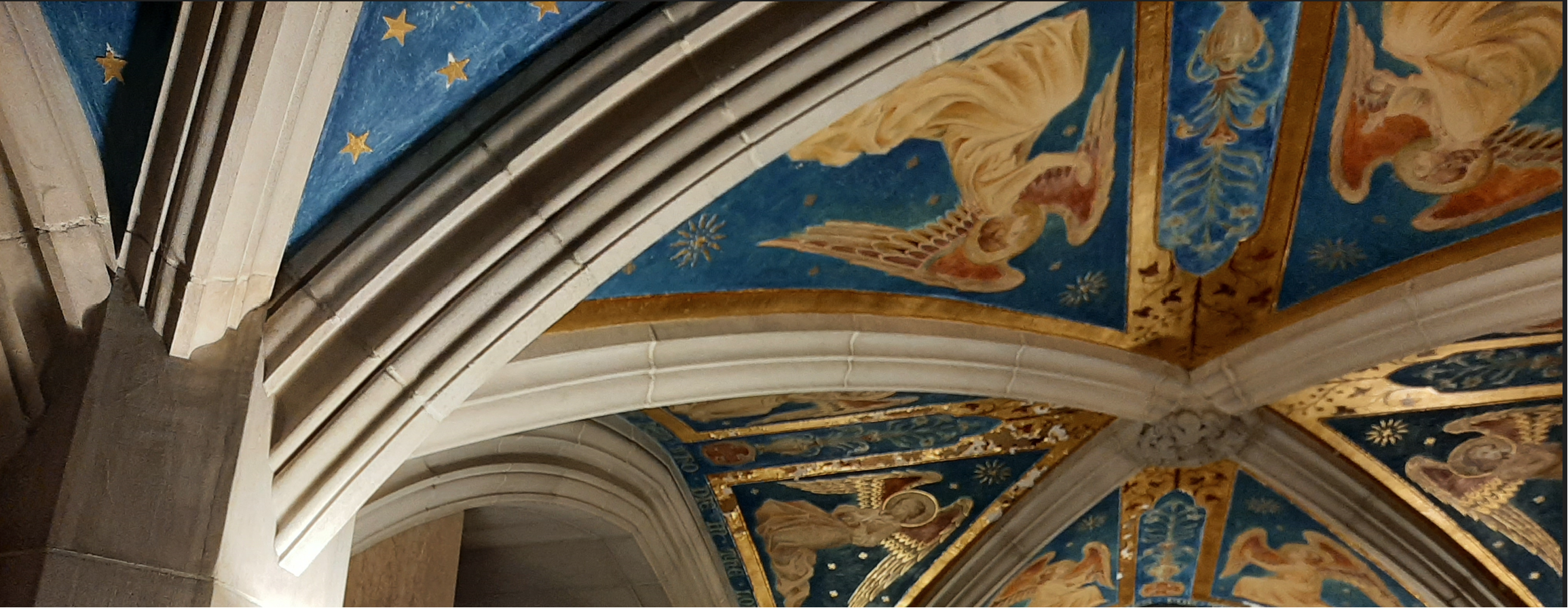Chapter House
Purpose / Function
This room, adjacent to the chapel, is set aside for the monks and the nuns to hear scripture and engage in learning and meditation. This is also where the various leaders of the monastery conduct their meetings. One end of the chapter house also serves as a school room where Brother Peter educates the young monks in writing and Latin. Although most of the monastery's books are housed in the Scriptorium, the Chapter House also contains a shelf of religious texts for study and discussion.
Entries
The large chapter house contains two doors that open into the main corridor to the monastery. The farther door opens into the schoolroom area, and this is the door primarily used by novice monks when attending school. On the opposite side of the chapter house is a large wooden door that leads into the chapel. This is the way the monks and nuns enter the chapel for liturgies.
Contents & Furnishings
The larger part of the chapter house is filled with long, wooden benches for monks to sit on in chapter meetings. There is an ancient pulpit between the benches and a long wooden book shelf that divides the room in two. Apart from books, the shelf contains various oddments and old or extra liturgical items that are not in use in the chapel but are easily accessible if they should be needed. The smaller area on the other side of the bookshelf is set up as a classroom. There are three small tables with chairs arranged in a semi-circle around a larger chair for the instructor. A shelf in the corner holds wax tablets and styluses and a few books meant for teaching school exercises. A map of the world hangs on one wall, and on the other a diagram showing all the letters of the alphabet in both capital and miniscule.
Alterations
When the The chapter underwent a renovation in the mid-8th century when the new chapel was constructed adjacent to this portion of the building. Part of an exterior wall was removed in both the chapter house and the nuns' dormitory, which is situated directly above the chapter house, and the new wall of the chapel built to replace the removed portion. The new wall of the chapter house was fitted with a large door to facilitate monks moving into the chapel without having to go outside. The addition of a door in the far wall of the chapter house necessitated a rearrangement of the room, which used to house rows of benches oriented toward the north wall where a pulpit was stationed for preaching and teaching. The renovation split the room into two sections divided by a long bookshelf, a school room with small tables for the education of young monks, and a larger space for chapter meetings.


