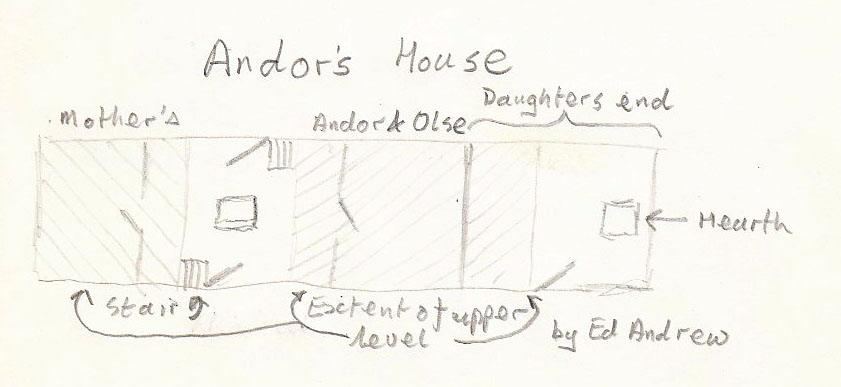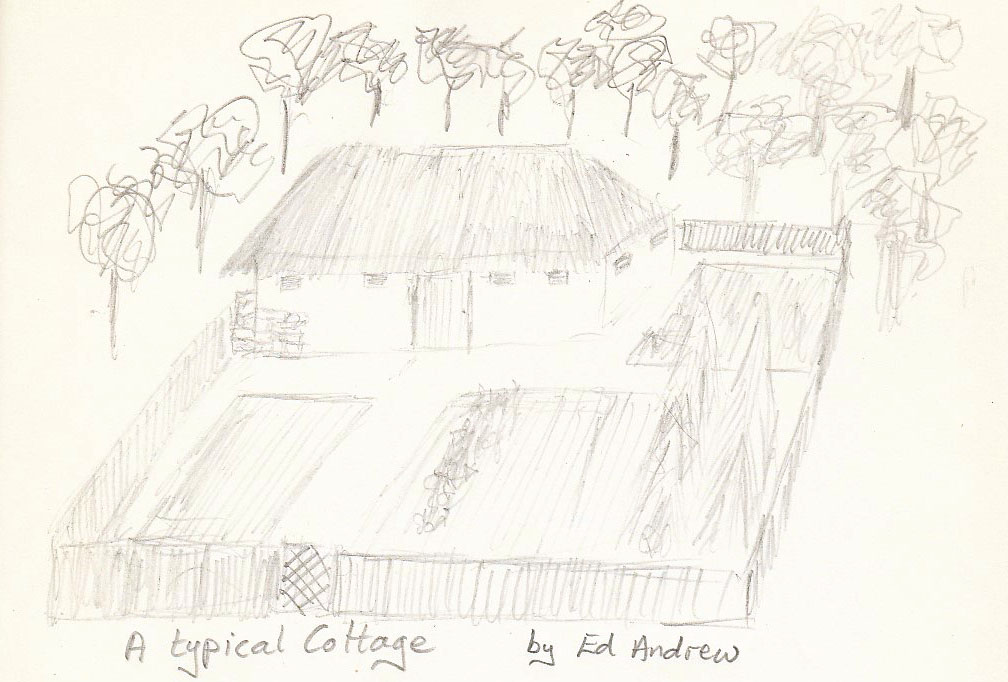Orchard Tender’s Cottage, Vale of Arabour
Write about a typical house or dwelling in one of your cultures or countries.
The rich agricultural lands of The Vale of Arabour are home to a large rural labour force. Their cottages differ in detail but follow a similar plan and approach to life and only in the flood plain of the Harren-var do their dwellings differ significantly from this pattern.
Purpose / Function
The cottage is intended as a place of rest and shelter. The life of an agricultural worker in the Vale sees the available daylight put to use in the fields and orchards and daylight leisure time is typically spent out of doors
Contents & Furnishings
Furnishings are few; a bench or two, some stools, a table. These are generally sufficiently portable to be taken outside when the weather permits, as in the Vale of Arabour it often does. Bedding is typically a light mattress of rushes, or for the more affluent of the peasantry a Dromhair felt pad an inch or two thick. These are laid on the floor or, more typically the boards of the platform up in the roof and stacked against the walls when not in use.
Storage is generally in chests which may also double up as benches or tables as one high is reasonable for seating and two high a reasonable level to work at when standing.
Hazards & Traps
There are two notable hazards in these houses: the open fire in the middle of the room and falling from the sleeping platforms. The open fire poses a risk to small children, the inebriated and loose lightweight clothing as well as of sparks rising setting fire to the roof. That such accidents are few surprises many visitors but these are a people who have lived in these buildings for many generations and whose experience, habits and instincts are all attuned to the risks.
Architecture
These are simple buildings, built with no particular thought of adornment or impressive facade. The cottage itself is a single storey building, normally of a simple rectangular plan some 4 double paces wide (dictated by the timber available for the roof structure) and of variable length and length from 6 double paces upwards, with 10 being typical though a prospering cottage will extend build larger, or extend their dwelling. Examples 20 double paces or more long are known, though these are often subdivided back to units of a more typical size by later owners or as circumstances change.
The walls are build of stone where this is available, most common in the orchard areas that sit further away from the river. Where stone is not available turf, earth and cob are used with a coppiced wood skeleton. Whatever the construction the walls are usually limewashed to an off white with this renewed annually after any winter damage to the walls has been repaired.
The roof is typically thatched with straw or reeds, with the roof needing to be replaced after 50 or 60 years, which is steeply pitched to allow for storage or sleeping areas in a more limited upper storey. The eaves of the roof extend well beyond the walls to provide sheltered space for storing firewood and to provide shelter from rain for any earth based walls.
Windows are few and typically small and able to be sealed with shutters - they are more for ventilation than lighting. Most cottages will acquire one or more lean tos, typically built on the wall facing the prevailing wind.
Internally the smaller examples are of a single room with a raised hearth area near the centre for an open fire and a ladder reaching to a platform level with the top of the walls. Larger examples may partition the ground floor into two or more rooms accessed through each other, with the hearth in the largest of these, typically the middle one.
The roof is typically thatched with straw or reeds, with the roof needing to be replaced after 50 or 60 years, which is steeply pitched to allow for storage or sleeping areas in a more limited upper storey. The eaves of the roof extend well beyond the walls to provide sheltered space for storing firewood and to provide shelter from rain for any earth based walls.
Windows are few and typically small and able to be sealed with shutters - they are more for ventilation than lighting. Most cottages will acquire one or more lean tos, typically built on the wall facing the prevailing wind.
Internally the smaller examples are of a single room with a raised hearth area near the centre for an open fire and a ladder reaching to a platform level with the top of the walls. Larger examples may partition the ground floor into two or more rooms accessed through each other, with the hearth in the largest of these, typically the middle one.
History
Cottages of this form have been used for time out of memory; in some the centuries lie heavily on the bundling with plain earthen floors worn away below ground level. An average example lasts for some 200 years where the walls are of cob; 400 is not uncommon in areas where the walls are made of stone. But walk through a few villages and you will see that they are still being made to the same pattern.
Type
House
Come, meet Andor
But enough of the general, let me take you to see my good friend Andor. He’s one of the more prosperous of the Applers, for his pigs suit his orchard and his orchard suits his pigs. They thrive together and Andor has done well enough from the latter to purchase outright a third of the orchard his family has occupied for at least 5 generations.A fine day today is it not? You’ll join me in a mug?... To see my house? Why yes, My family have lived here for many years and I for all my life. The east end’s where me daughter and her family live; and where I brought her up until dad died and I moved into the big end. Come in and mind your head for the door is low and so is the ceiling in parts....
I’ve three rooms here, this is the main room with the hearth; my chests and the hearth. We’ve got the counter door open to air the moment to the place. I replaced the ladders last year with stairs to the store platforms - my wife, Olse, and I sleep in that room now for we’re not so steady on the steep stairs in the dark as we once were. The other room is my mam’s for she’s still with us though she spends most of her time with her still for she has a nice line in spirits and perfume that my daughter is beginning to pick up. What with that and the swine and the orchard itself - we're doing well.





Comments