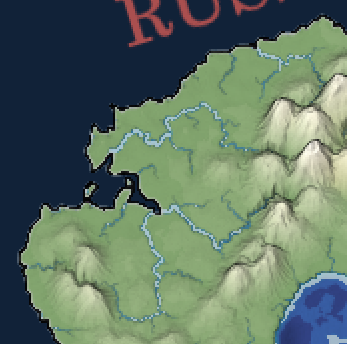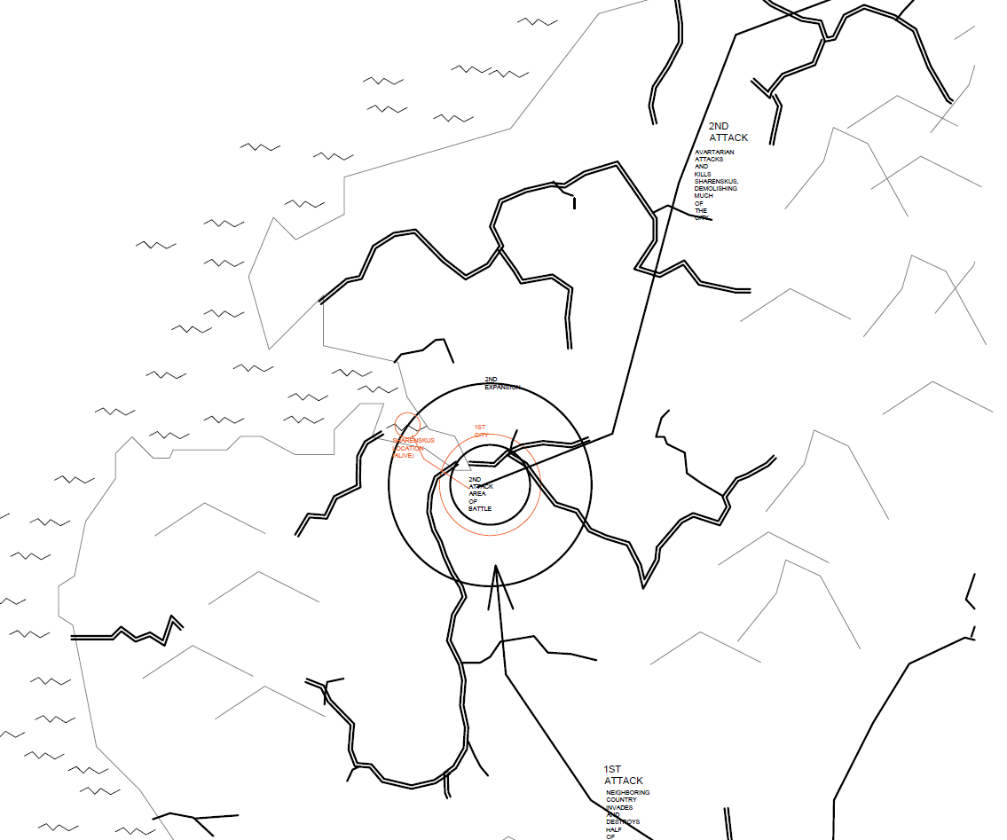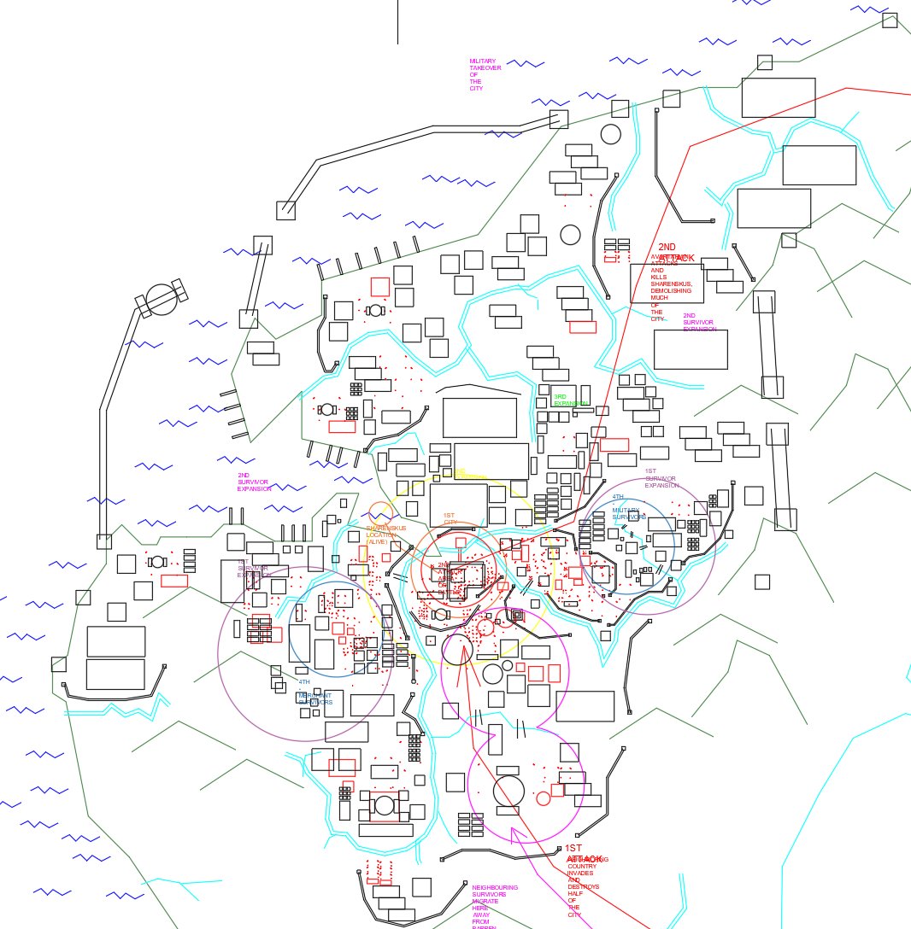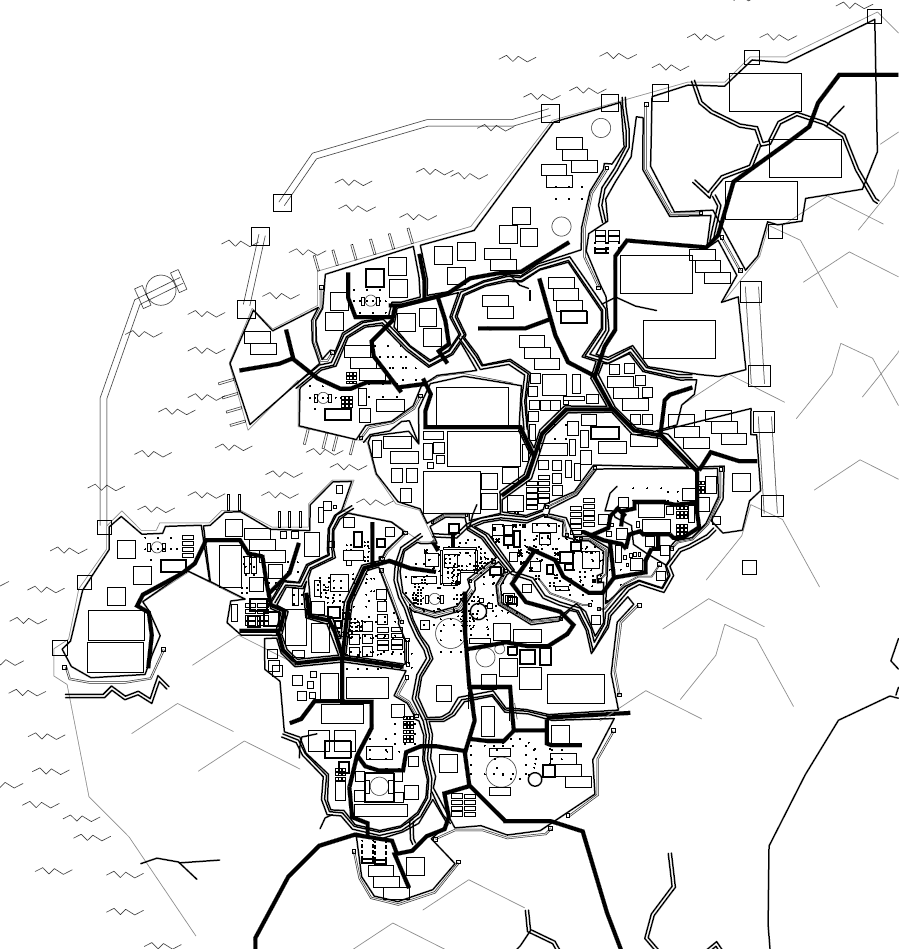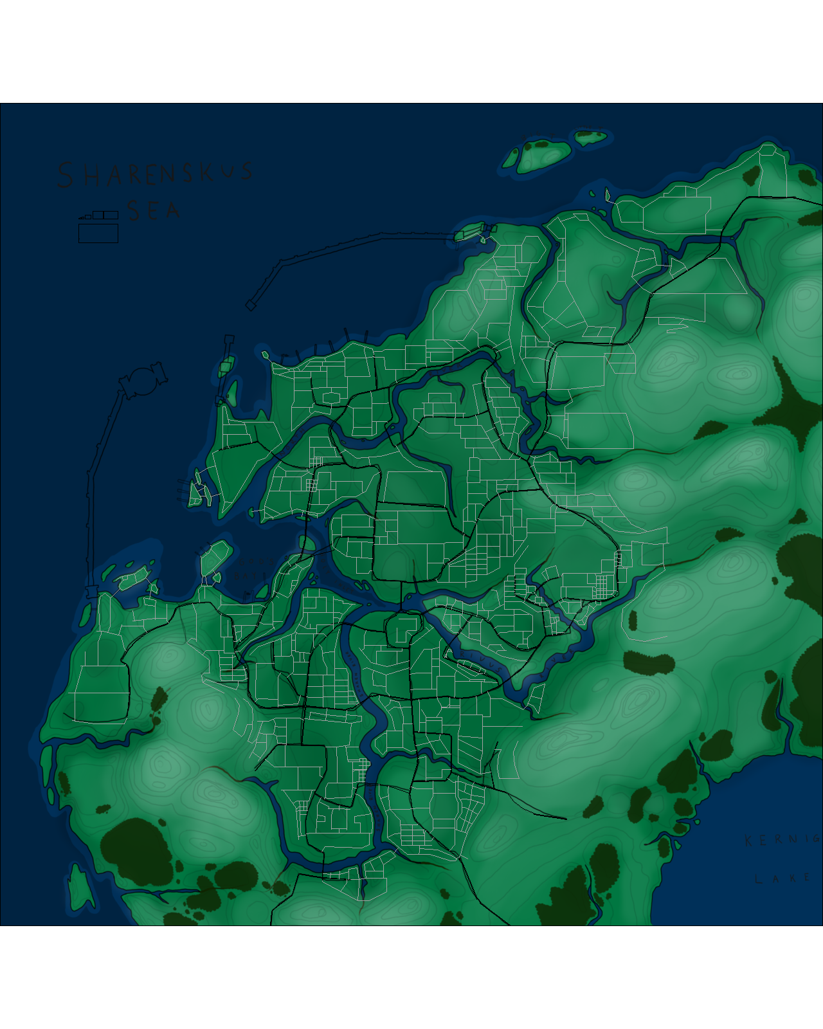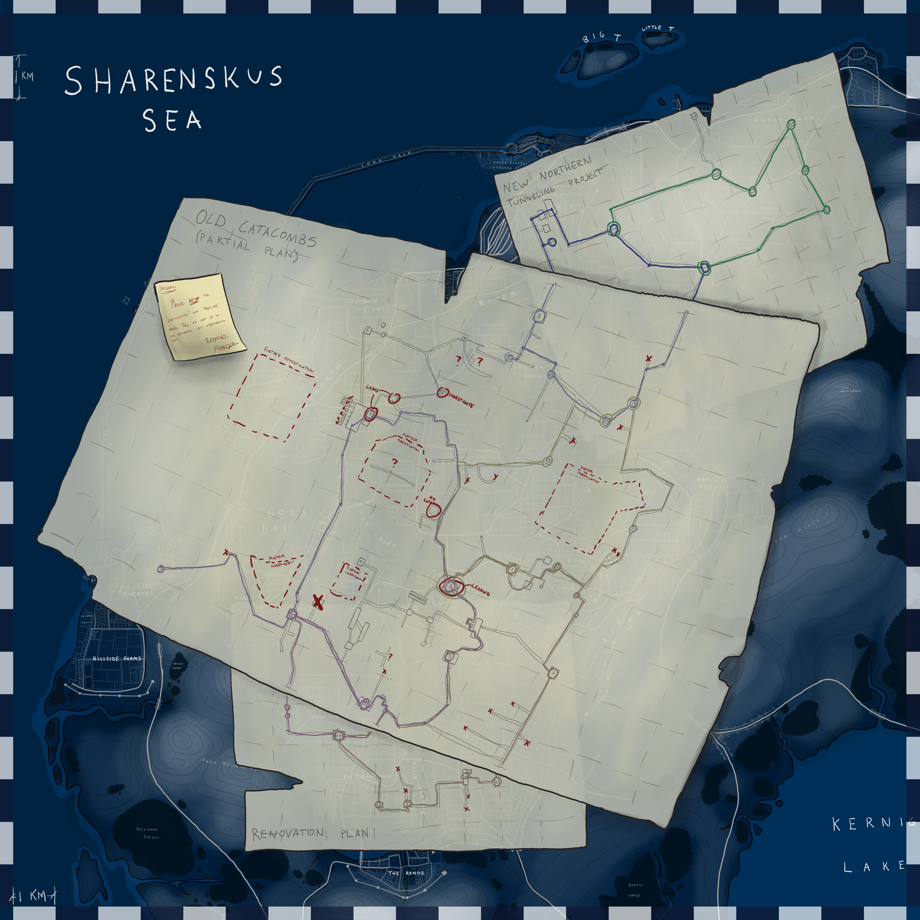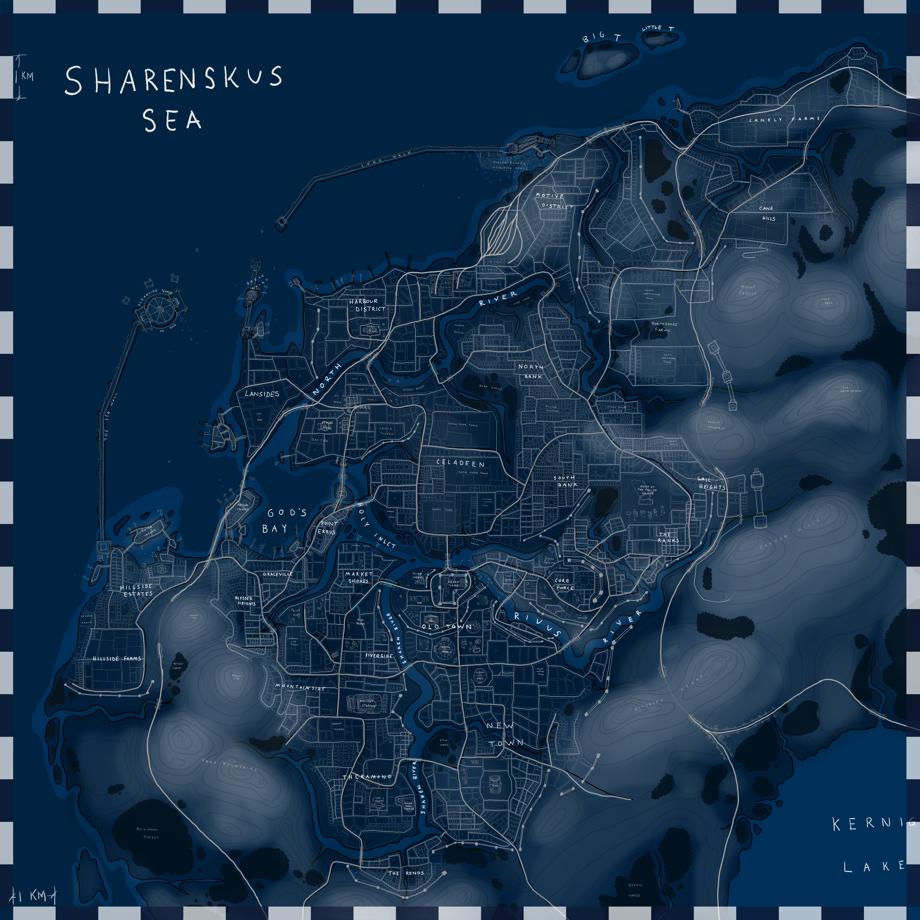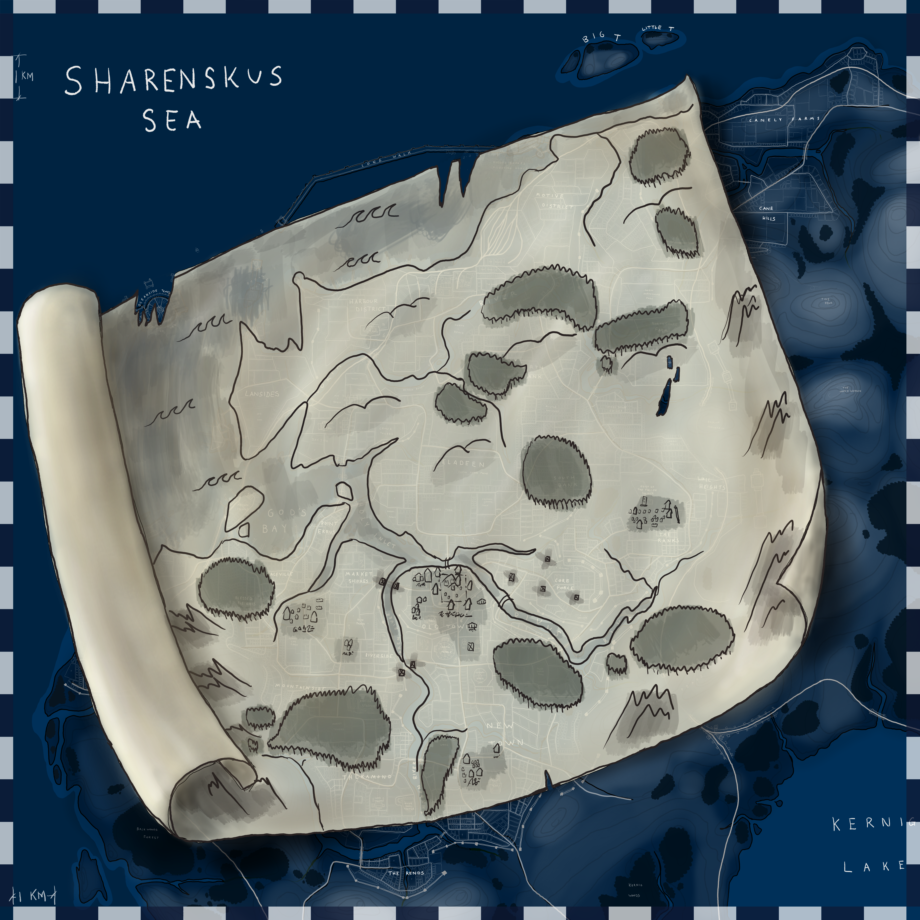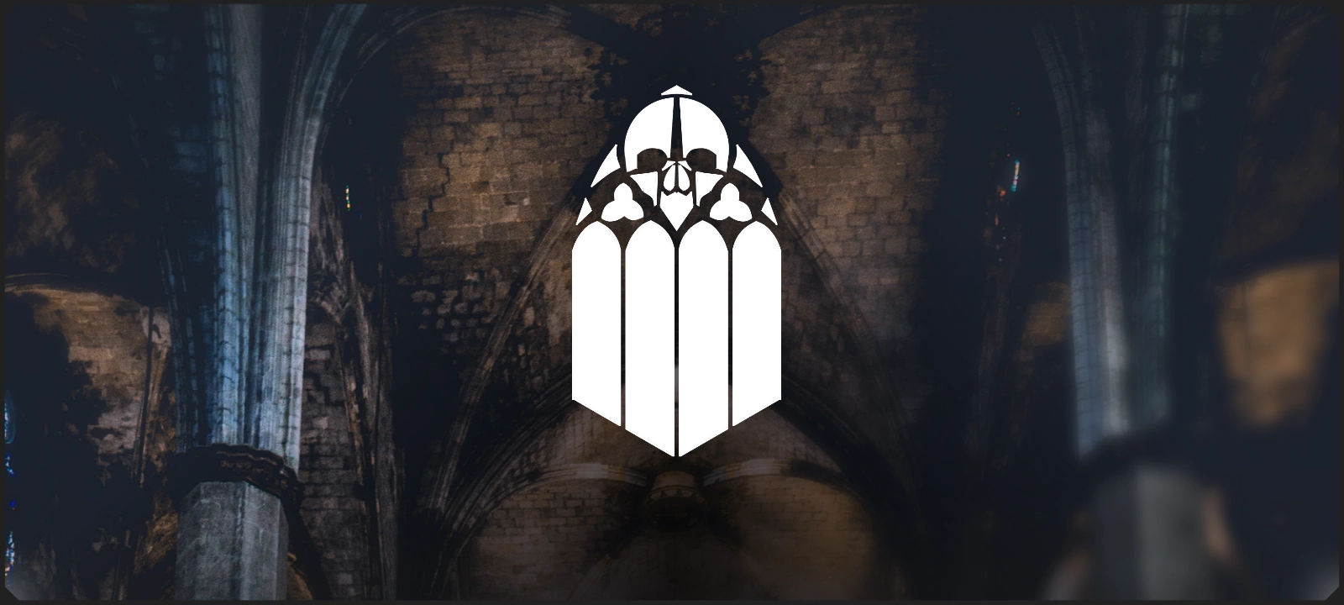
Blueprints for the Costal City State of Russin Map
Just wanted to say that I'm a HUGE fan of the Russin map! I've spent the past hour or so pouring over every inch of it and it's just jaw-droppingly gorgeous. Amazing job!
I was just curious as to your process for creating the map, as it is such a huge inspiration for me in terms of mapmaking. Did you use any specific program to create the drawing? How did you make the layers with the catacombs and base map? Do you have any tips for creating the elevation patterns in the surrounding mountains?
Thanks in advance!

Thank you so much! I poured so much time into that map, so I'm very happy to read this :D
I'd absolutely love to go over the creation process! I've actually even outlined it recently, as a part of the process of creating a portfolio for myself. It's a bit of a process, because I put a lot of pre-planning into the shape and layout of the city before even diving in to the part where I drew it! haha. I'll write out the entire thing here though! I used a "Mapgen4" for the base landmass, AutoCAD (just because I'm used to it) for planning the city portions, and then Krita at the end to bring it all together and draw it.
The images may all be a bit small here, but you can click on them for larger versions if you like!
As for the layers that were the catacombs map and old russin map, I turned a new layer on in Krita and set it to 50% transparency, and then began drawing on top of everything! That way I could tell where things were and plan each piece out so it fit together. I saved them as separate images and uploaded each to World Anvil, which I then used as the different layers you can select on the map.
I think I covered everything, if not let me know! Hopefully I didn't go too overboard on things either, I get kinda carried away talking about this! haha.
The initial base layer of the map was created with a program named "Mapgen4" by Red Blob Games. This allowed for the mountains, rivers, and biomes to be located on the landform. The base idea for this city was then decided to be a massive coastal metropolis formed from three other smaller cities growing and eventually merging.
Next, I traced the outlines into AutoCAD and begun the planning process. I chose the most logical spot for a village to start, and then slowly started "expanding", as if it were growing over the ages. Buildings were placed, attacks and raids were planned out, and locations of
destruction were noted. Eventually the initial village was destroyed and fragmented into two smaller villages.
The previous method of "expanding" the city was repeated, adding in more population centers, more permanent structures, agriculture, infrastructure, and transportation. Ruins and previous village centers were noted for naming and travel purposes.
With the city properly aged up to the "Modern" era of Cathedris, I started to section it off into districts, and plan the roads between them all. With this, the planning was done, and this base image was taken into a digital art program where I worked on the terrain and aesthetics to produce the set of in-world blueprints you see to the left.
I took that final result from AutoCAD, pasted it into Krita as an underlay, and got to work drawing! I redid the terrain, and followed my CAD underlay as a guideline for where many of the buildings would go. I shifted the colours to blue, and began work on the blueprints. The elevation contours on the mountains are fairly simple -- the closer together they are, the more steep of an incline they represent. I just drew them as they needed to be drawn based on the actual geography I had made with Mapgen4.
This work is licensed under a Creative Commons Attribution-NonCommercial-NoDerivatives 4.0 International License.
All content, unless stated otherwise, copyright ©2010 - 2023 Devon Ruscheinski. All Rights Reserved. All images are made by Stormbril, unless otherwise specifically stated. World Default Header Image (Interior roof of a Cathedral) originally by Derek Story, edited by Stormbril.
Background image composited of a Cathedral Photo by Odin Lee, with mountains behind by Sorin Sîrbu, combined and edited by Stormbril.
Developed by Stormbril.
Want to support me and get some neat Cathedris art? Check out the stuff I have on Redbubble!
Powered by World Anvil
Powered by World Anvil
Are you interested in finding out what the Regiment for Humanity is all about?
Do you distrust the Legion? Do you want to do whatever you can to stop them... before it's too late?
Then
click
tap
here to find out more, brave soldier.
Ash Barklow
Procurement Officer of Barklow's Books
Listen, you need to be careful. The Legion have eyes and ears everywhere -- there's always a chance we're being watched. But we have to do something. We can't just sit by and let them destroy the world.
If you want to know more, find out what abhorrent things they've been getting up to in their secret labs, then follow me.
Click here to join The Regiment for Humanity and learn the truth of what the Legion is up to.
Do you want to know more about Altruistic Concilium of Sacred Architecture?
Do you want help bring about a new divine era? Create a new and bright future under our control?
Then
click
tap
here to join the side of divinity.
Dr. Anabelle Evingston
Leader of the ACSA
Humanity is wasting its potential -- for too long have we toiled in the shadows of oppressive God-husks that do naught but push us down. Great and terrible secrets have remained hidden within the depths of the planet for ages, and it's time they make themselves known to us.
It's time humanity takes its proper place as the truly divine of this world.
It's time we usher in a new future.
Click here to make the right choice and join The Altruistic Concilium of Sacred Architecture
You've found yourself a tasty tidbit of information, a morsel of facts -- a Snippet. This is quick form content to consume at your leisure without needing to buckle down and read a whole article.
Hungry for more? Check out the catalogue HERE
Background by Alexander Nachev
Paper background from Indieground freebie
Paper background from Indieground freebie








