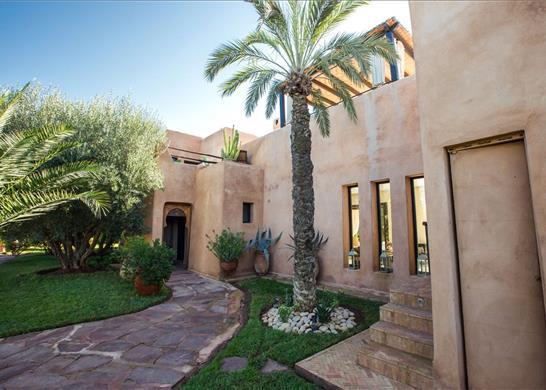A Typical Home in Kurata
Kurata is the western port of Zami Ramal. It has connections to the Scattered Isles out in the Sunset Sea, and on those islands, the cool shellstone is quarried. This is the prominent building material of houses, shops, libraries, temples and many other public and private buildings in Kurata.
A typical home is of a square footprint with two stories, built on a sandstone foundation and of fired clay bricks, then all are dressed with shellstone. This keeps interiors cool even in the heat of midday. Homes are arranged a few feet apart to allow for air flow around the buildings, and for vegetation to grow.
The ground floor usually contains a kitchen and a common room, divided by curtains, shelving or sometimes paper stretched over a thin wooden frame. In the kitchen, most homes contain a tandoor brick oven with a brick chimney, and a stove upon which copper pots are used to cook. There are many other common kitchen items but only in Kurata is there often a metal tank for live fish and crustaceans! All members of the family help with food preparation from grinding herbs to butchering meat.
In the common room, the furnishings are low couches and cushions, but the floor is left bare shellstone to keep the room cool. Incense is burned at night and homes are lit with oil lamps and candles. A few public buildings use arcane lighting sources after dusk. Families will gather in the common room every evening to eat and talk, perhaps play games or work on crafts.
The upper floor contains sleeping quarters for adults and children, normally one room for couples and one each for male and female children. Beds consist of a straw-filled mattress covered in quilts and cushions and sometimes animals skins for the cooler nights. Upper story flooring is wooden planks with rugs or skins laid over them to insulate the room a little.
Wealthier families will have a latrine that empties from a private room in the rear of the upper floor into the town sewer system and precious water must be used to flush this through. Therefore a more typical arrangement is a dry composting latrine that can be used to fertilise gardens. Each home is permitted a yard in which they may grow vegetables and keep a sheep or a goat for milk. The waste from these animals also goes to the garden soil.
Roofs are flat and provide a space for drying herbs and smoking fish or meat, as well as a pleasant space to relax in the early morning or after sunset. A view of the setting sun and the western sea is possible from most homes in the town, which slopes slightly towards the sea. Steps between stories of the house are of either bare wooden beams set into the wall, or brick built and dressed with the hardy shellstone so that they can be used in bare feet. Light is allowed in by way of suntubes from the open flat roof, or by glassless windows that are sealable against sandstorrms or inclement weather with shutters.
Purpose / Function
Architecture
Remove these ads. Join the Worldbuilders Guild









Comments