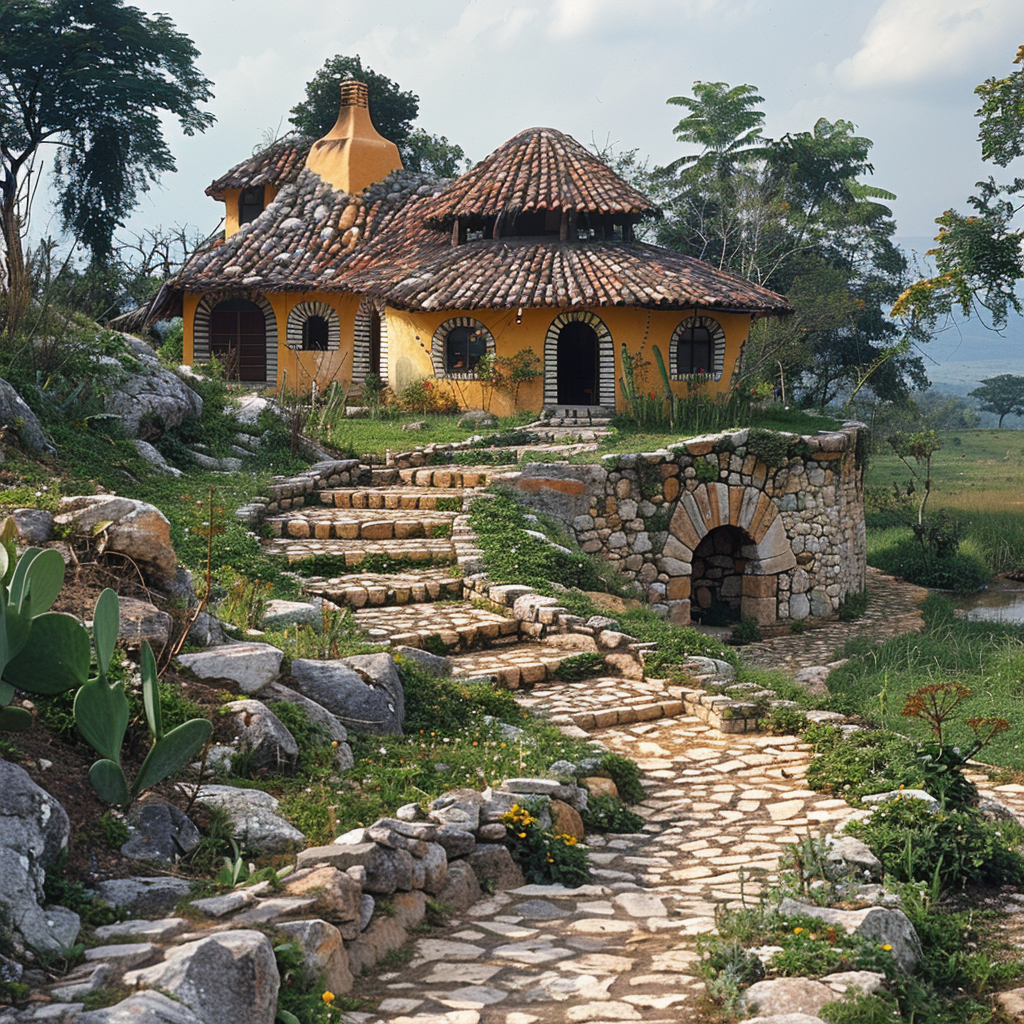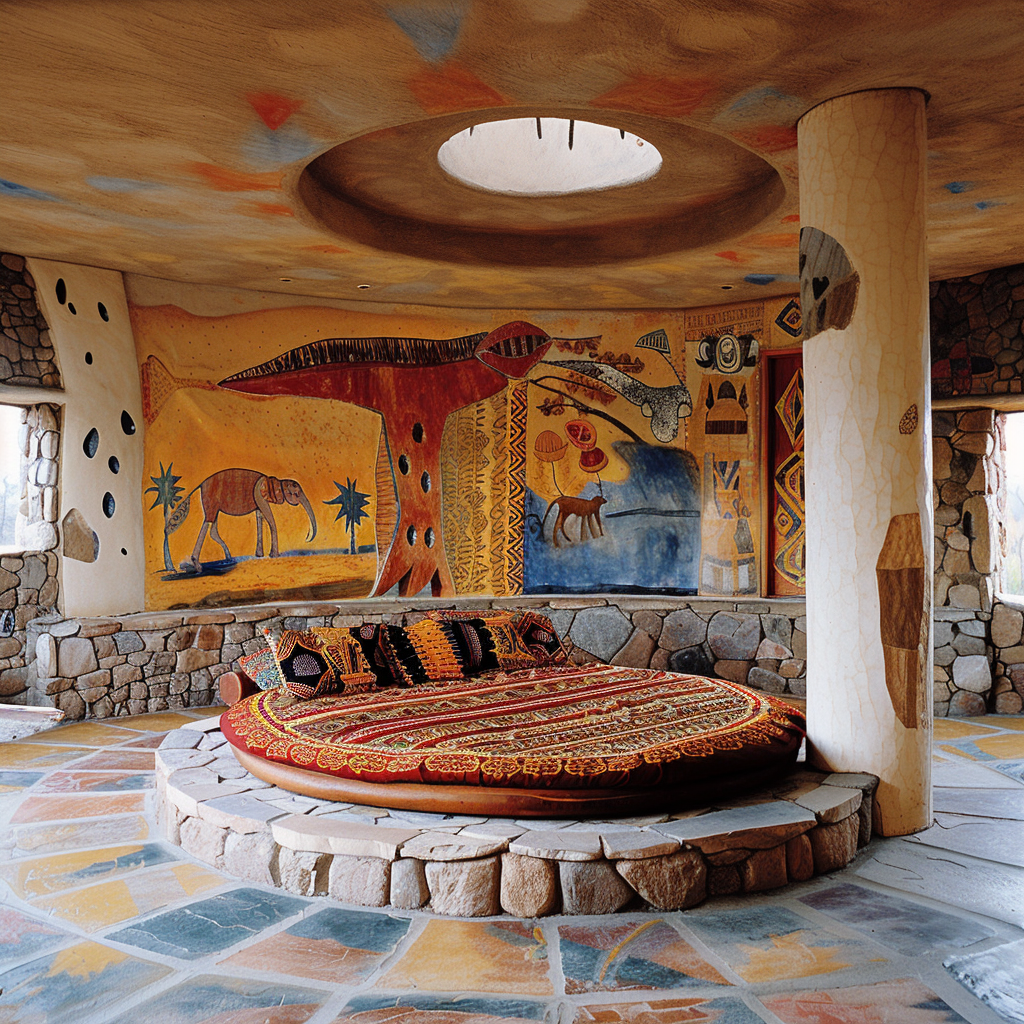Kipande-Kura (kee-PAN-deh KOO-rah)
Chaquen and Jumoke's Home
Kipande-Kura is architecturally designed to echo the ancient dwellings of the Muisca and blend with traditional African roundhouses, featuring a circular base structure that fosters a sense of unity and community—a core principle in both their teachings. The walls are constructed from local stone and adorned with vibrant murals depicting various scenes of athleticism and communal games, resonating with the energy and spirit of its residents.
The interior of Kipande-Kura is spacious and open, designed to accommodate gatherings and indoor training sessions. High ceilings supported by wooden beams allow for ample natural light, creating an environment that is both uplifting and grounding. Equipment for training and physical activities is cleverly integrated into the living spaces, ensuring that the spirit of athleticism is never far from daily life. The home also includes an outdoor training area, landscaped to include native plants and smooth stone paths, leading to a serene riverside space where Jumoke conducts his wrestling sessions.























