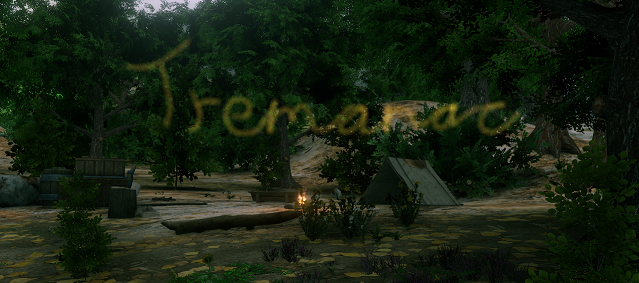Strelphin Hall
Purpose / Function
This purpose built complex provides treatment to the citizens of the capital and serves as the Empire’s centre for research into ways of dealing with various illnesses. The building is split into three areas:
- Centre - used for treating patients.
- East Wing - used for research into new methods of healing.
- West Wing - used to train new healers.
Architecture
The Emperor insisted that this complex be built to the highest standards as he wanted it to last for centuries. The main structure is constructed from large stone blocks which were magically shaped to ensure they had no flaws. A second layer of exterior walls was also added in brick to help insulate the building. Rather than relying on shutters the Emperor arranged for glass windows to be made for the buildings that were even clearer than those at his palace.
Central Section (Appleby Hall)
Rather than the large open halls traditionally used for healing centres the interior is divided into numerous smaller chambers with well fitting lockable doors linking each room. All of the floors are tiled and slope down slightly to a gutter with a grate over it. Ceramic pipes carry water to each room from a tank in the attic. Slaves keep the tank full by pumping water from a spring and the tanks which capture run off from the roof.
East Wing (Masterson Wing)
Named for a talented researcher who developed many new treatments during the third age, the design of this section is based on records of the long destroyed Taragon Medical Centre on Laiqua. While the exterior appears much the same as the central wing, the lower floors are divided into chambers sized to hold a single person. The chambers have glass windows on the exterior walls to allow light in and on the inside to allow observers in the corridor to see into each chamber. The top floor is divided into larger workspaces and alchemical laboratories.
West Wing (Taragon Wing)
Designed to be used to train new healers this wing has a lecture hall, treatment rooms, and laboratories. At one end are isolation rooms to hold healers who have contracted a disease while training or working with patients. The design of rooms mirrors those in the East and Central sections, with the only difference being that some areas like the lecture hall are carpeted.
Slave Quarters
Built into the hillside by the East Wing are rooms for the slaves used for research and teaching. These slaves are kept confined in these quarters until needed and are brought in through a tunnels that connect the quarters to the East and West Wings so as not to disturn the patients in the central hall.
History
First conceived in 150 the design of this building took several years to agree. Even when the design was complete it took several more years for the builders to master the techniques needed for parts of it’s construction.
Construction started in 158 and the central building was opened to patients in 162. The east wing was completed in 164, and the west wing was finished in 167.
Construction started in 158 and the central building was opened to patients in 162. The east wing was completed in 164, and the west wing was finished in 167.
Type
Hospital
Owning Organization



Comments