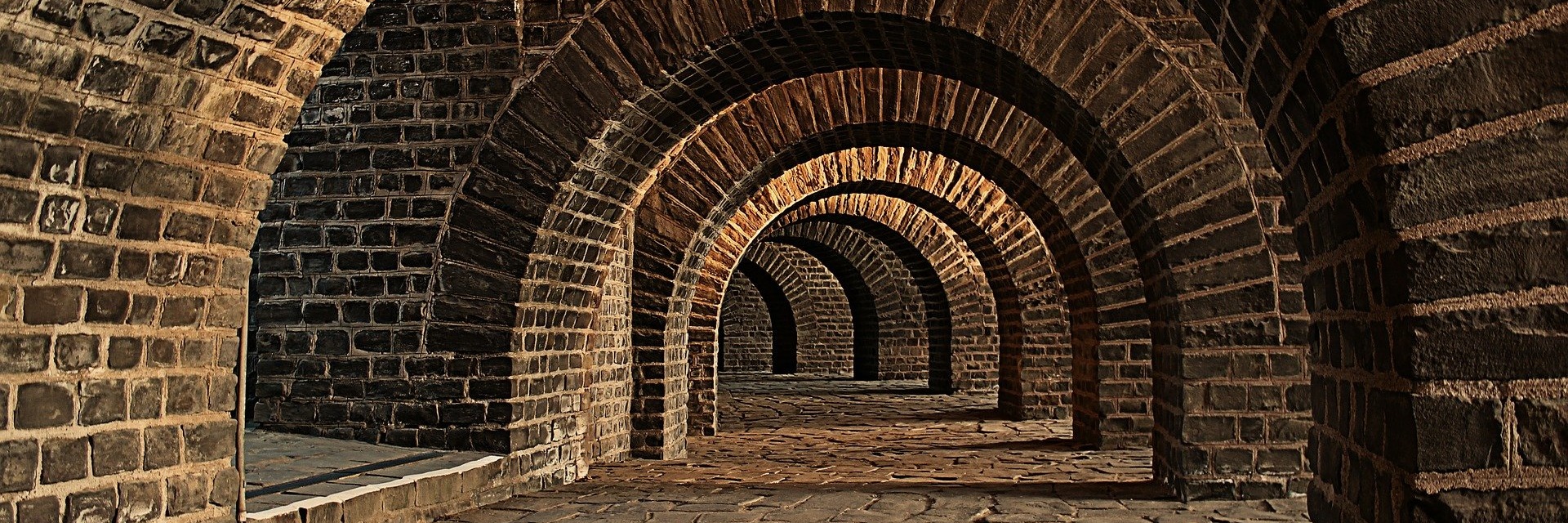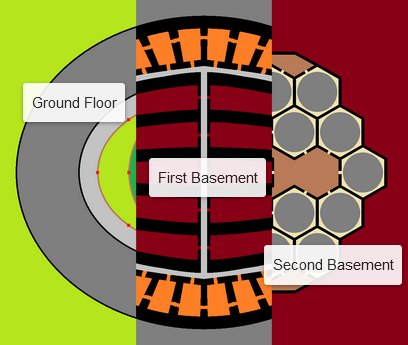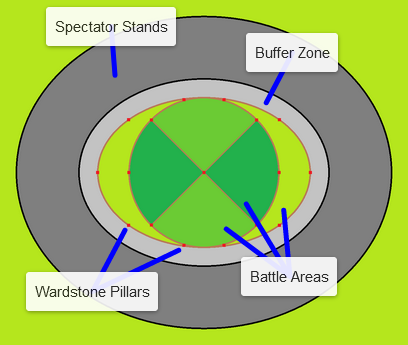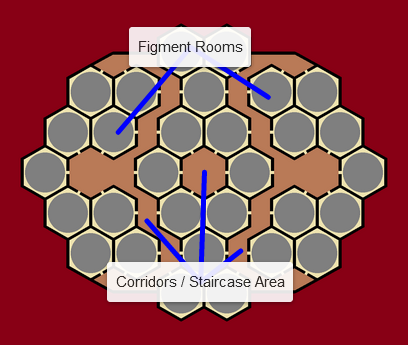The Battle Arena is where students of the Academy go to fight or play. It is constructed with several wards to safeguard both combatants and spectators. Furthermore, at any given time there are dozens of combat instructors present, complemented by several Tarot teachers and
Arena Supervisors. Construction was extremely expensive, due to its massive usage of
Wardstone,
Sealstone, and
Sensewires. At the end of each schoolyear, selected third years participate in the
Great Tournament.
The outside of the elliptical arena is 300m long and 250m wide, with 50m wide stands. The maximum stand capacity theoretically is eighty thousand spectators. Given how the Academy and the nearby Academy City combined can only fill a fourth of that, it is considered extremely overambitious in size. However, the extra space is rather useful during the Great Tournament, when many noble families visit and observe.
The Arena is used for combat classes, training, and duels. Many students participate for amusement rather than serious training. Classes may be given top-side, or in the many different training rooms.
Purpose
The main battleground is used for classes, selecting the
Blade Master, the Great Tournament, and Tournament training. It also is used for large student assemblies, such as the yearly introduction speech. In rare cases, a
Tarot Duel may be allowed to take place with spectators. It is the only part of the arena where normally no students are allowed outside classes.
Underneath the main floor are two basement floors. The first underground floor contains both close quarters and long-ranged training rooms. Students are allowed to train here outside sleeping hours, with as many as they'd like. Often there are friendly matches and rivalries.
The second basement floor contains large Figment Rooms. These are capable of summoning illusionary enemies, which can be used for simulating lethal combat. Extremely popular, each student receives one ticket every two weeks, usable for a reservation of half an hour. Eight students are allowed to enter on a single ticket, so sharing training time is quite popular.
When not reserved for classes, most of the Arena is officially available for combat training. This is encouraged so that later in life, students can fight without being forced to use Tarot Abilities. In reality not many students bother with heavy combat training. Instead, they participate in friendly competitions, or have duels to fight things out in the only place this is allowed.
Competitions might be who hits the most targets, who defeats the most opponents in friendly duels, or who can survive longest in a Figment Room. Some even simply throw or hit balls over nets. There are some clubs that come together frequently, focused on specific skills as a form of sports. However, most students just come with friends, to hang out and do a bit of fighting.













How is the Arena maintained? What are its maintenance days and hours? Midnight to dawn doesn't seem like a long enough time to maintain the grass of the arena (especially since it's quite dark out), much less keep it clean and usable. If you provide 5 square feet for each person, by the way, it would only fit 44,768 people in the stands, by the way. 100,000 people would require around twice the area you provided (my math is: 282,743 (the area of the total place including the stands) - 58,905 (the area of the arena bit of the place) = 223,838 square feet for spectators. 223,838/5 = roughly 44,768 people can fit). Overall, the article is extremely well-built and has excellent grammar. I do recommend removing any information repeats though.
Fair, I used Colosseum numbers. =) As discussed on Discord, I made a few tweaks. Plus I added a note about the main battleground! That should clarify no students on the grass between dinner and dawn.
Too low they build who build beneath the stars - Edward Young