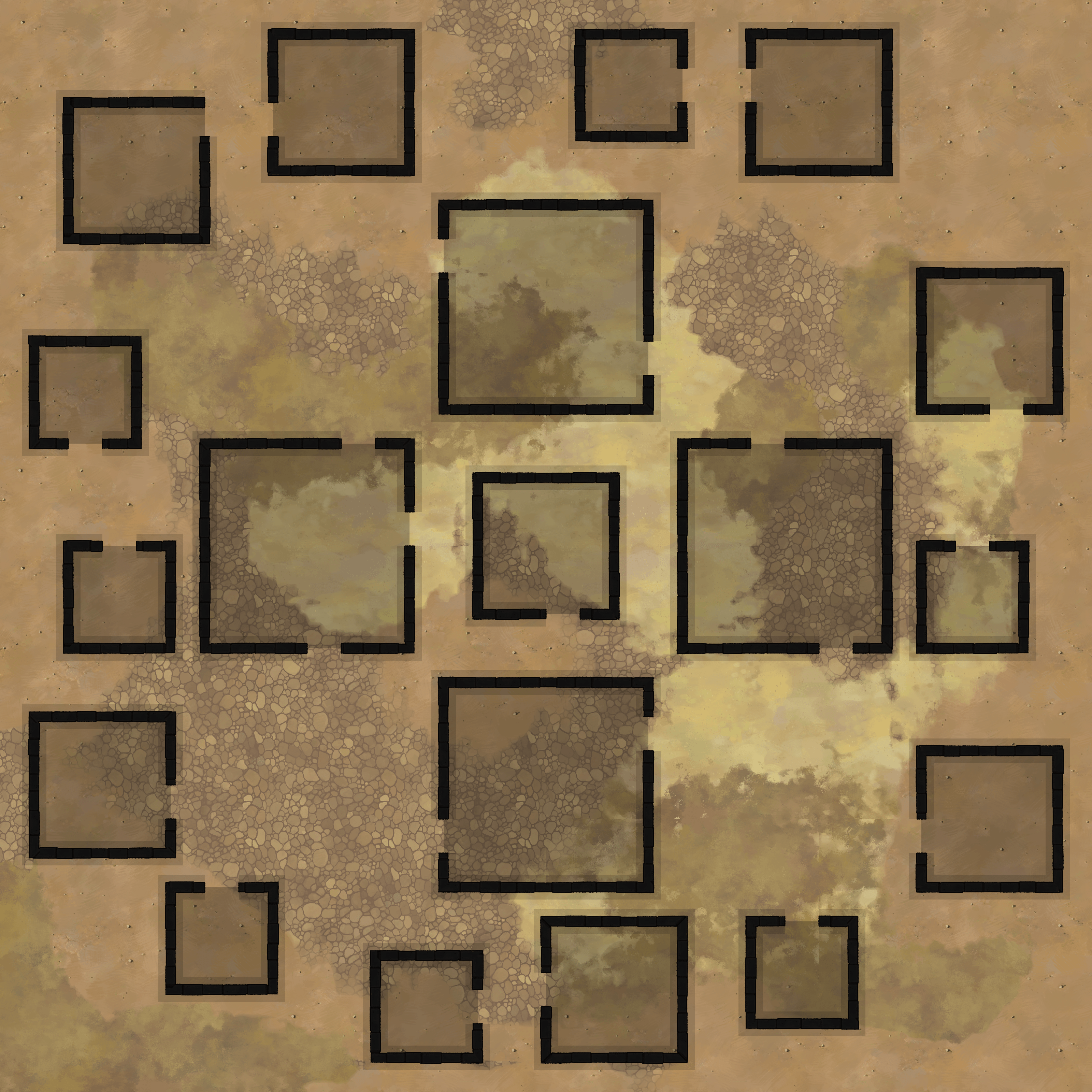Archai archaeological dig site #2
The discovery of the evolutionary predecessor to humanity, the archai, by Irelia Graylock who saw them in a dream, sparked a new rush of interest in archaeology on Gardemoor. The dream revealed tens of locations that could possibly contain archai remains, and the Gardian Academy of Magic, Enchantments, and Rituals' Exploration Society sponsored a total of 16 expeditions to find these locations on the material plane. Seven of these locations showed signs of civilizations long gone, and two of these proved to be lost settlements. Archai archaeological dig sites #2 and #7.
Interest in #7 waned to some extent after concluding it was a minor homestead in the western Nairam Mountains. #2 however proved to be the size of a small town, with a total of 19 buildings. What was even more interesting was #2's location, at the edge of the Storm between the Stormlands and the Old Windswept regions of the Desert of Kalir. Though the Storm is known to contract and expand at certain intervals, this part of the world has been considered uninhabitable for people for the last six millennia, implying that the Storm may not have existed at the time of the archai.
While only parts of the foundations remained after at least 40000 years of decay, wear, and tear, the layout of the settlement could be reconstructed, with a fine mix of illusion and divination magic, long enough for the archaeologists to study it. Archai buildings were made from a black type of brick, possibly adobe made from very dark soil. The buildings were shorter than most modern housing, and with the exception of one building, they were only one story tall. All buildings had square layout. The exception, a two-story tower in the center, was surrounded by four larger buildings in each cardinal direction. The smaller buildings were placed outside the arrangement of the larger ones, creating some open space between the center and the outer constructions. There are remnants of natural stone walls on the outskirts of the houses, possibly for protection or primitive animal husbandry.
The purposes of each individual building is hard to determine, but there are theories. For the central tower, scholars mostly agree that it was a sort of lookout tower for defensive purposes. The larger buildings may have been workshops, common areas, and/or residences for the town's rulers or upper class, if class structure even existed. The smaller houses are thought to have been residences for the common folk.
Interest in #7 waned to some extent after concluding it was a minor homestead in the western Nairam Mountains. #2 however proved to be the size of a small town, with a total of 19 buildings. What was even more interesting was #2's location, at the edge of the Storm between the Stormlands and the Old Windswept regions of the Desert of Kalir. Though the Storm is known to contract and expand at certain intervals, this part of the world has been considered uninhabitable for people for the last six millennia, implying that the Storm may not have existed at the time of the archai.
While only parts of the foundations remained after at least 40000 years of decay, wear, and tear, the layout of the settlement could be reconstructed, with a fine mix of illusion and divination magic, long enough for the archaeologists to study it. Archai buildings were made from a black type of brick, possibly adobe made from very dark soil. The buildings were shorter than most modern housing, and with the exception of one building, they were only one story tall. All buildings had square layout. The exception, a two-story tower in the center, was surrounded by four larger buildings in each cardinal direction. The smaller buildings were placed outside the arrangement of the larger ones, creating some open space between the center and the outer constructions. There are remnants of natural stone walls on the outskirts of the houses, possibly for protection or primitive animal husbandry.
The purposes of each individual building is hard to determine, but there are theories. For the central tower, scholars mostly agree that it was a sort of lookout tower for defensive purposes. The larger buildings may have been workshops, common areas, and/or residences for the town's rulers or upper class, if class structure even existed. The smaller houses are thought to have been residences for the common folk.
Above: The town layout of Archai archaeological dig site #2. One particular thing of note is the orientation of the door openings of each of the outer residences. Two and two buildings have their openings facing towards each other. These pairs of houses may have each belonged to the same residents.



Comments