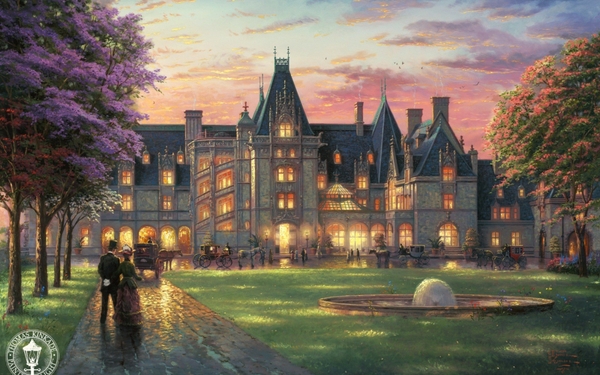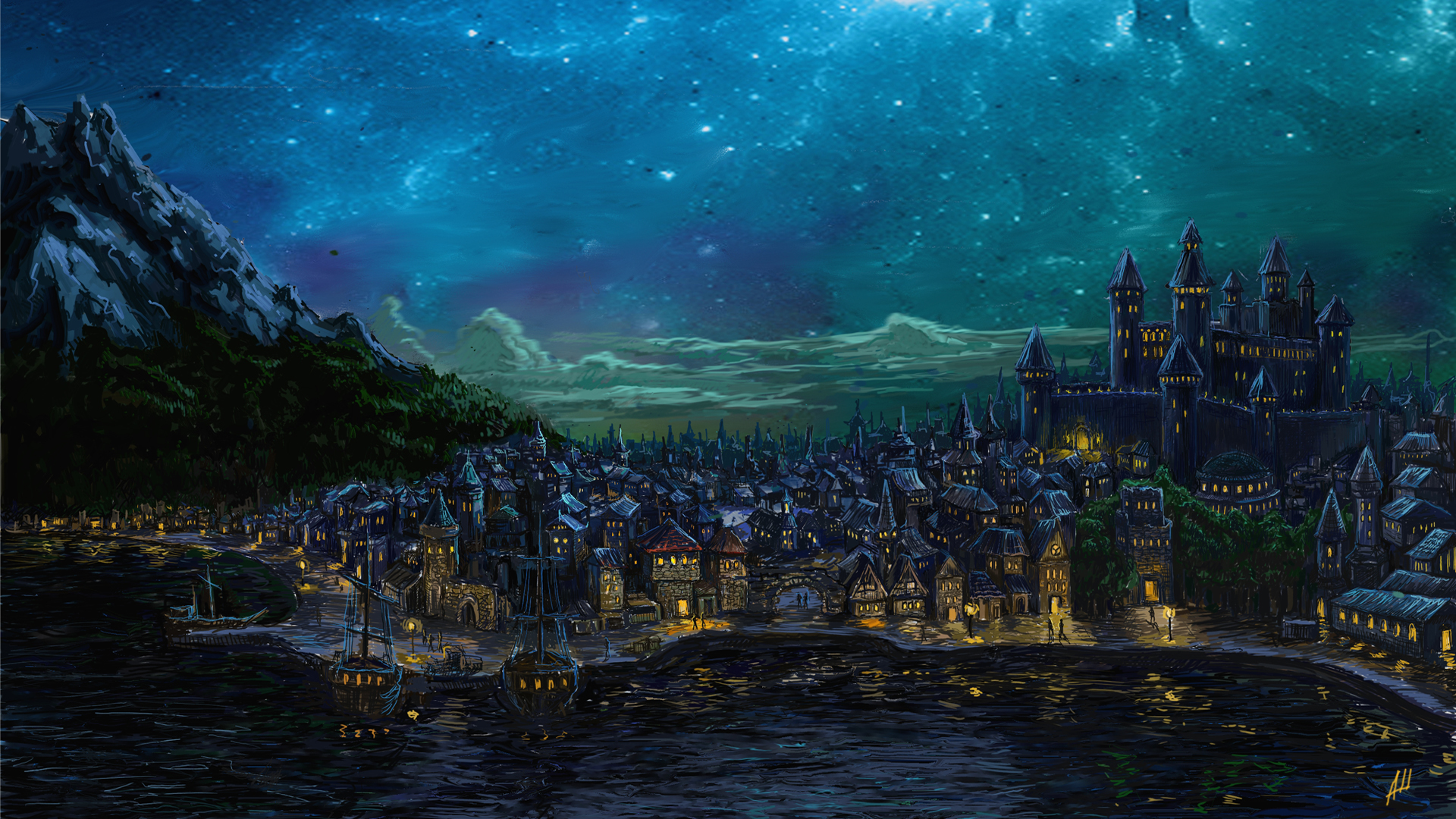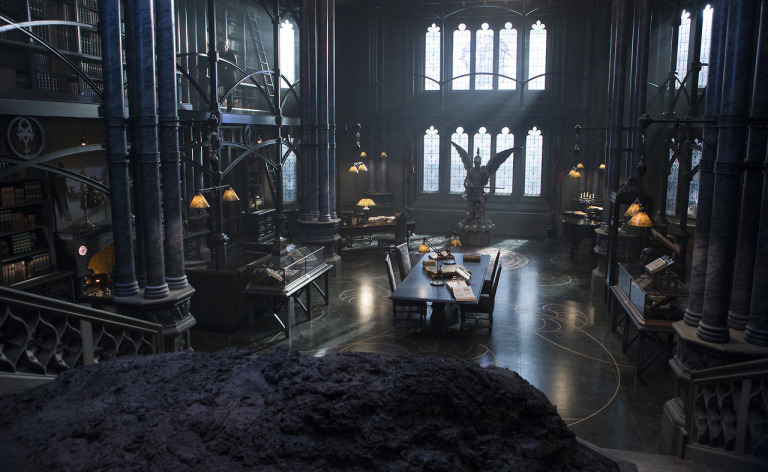Valeneir Manor
Located in Waterdeep’s coastal real estate, Valenier manor was originally constructed as a barracks for all guards working under the thriving Lucien Valenier, as agreed upon by the Waterdeep garrison and city planners. In the event the city would come under siege, Lucien’s assets were then to be subject to the requirements of the city, and given the proximity to the Field of Triumph and coastal vistas, it would serve as a prime staging point for troops both departing and returning from naval assignment.
However, when Waterdeep’s oceanic superiority grew to a point that was beyond contesting, Lucien found himself the proud owner of a coveted piece of land many other nobles and lords would have paid handsomely for. Unwilling to sell and later called to serve in the battles against the rising pirate lords of Luskan, the structure and land went relatively unused until the passing of Lucien Valenier, leaving it as inheritance to his son Arkan Valenier .
Upon growing his industry substantially and garnering the majority of Waterdeep’s shipping contracts, Arkan commissioned some of Waterdeep’s finest architects to renovate the barracks into a suitable mansion for himself and his many guards, servants, and employees. Hastened by the assistance of Waterdeep’s mages, Valenier manor was constructed in rapid time, inhabited by its family and many associates thereafter.
Much of the stone that was used to construct the mansion is the original that was utilized to reinforced the walls of the barracks, thus making the manor rather durable. Arkan was aware that a naval incursion could happen from ambitious pirate lords or from other sources, thus security was a prime interest in the renovations that resulted in the lavish mansion that stands today. Sturdy granite composes the buildings walls and floors, shaped by both stonemasons and wizards of the transmutation school. Marble layering adds to the decor of the structure, most common in the main entryway and bathing areas. Columns of the same material are found through the many structural pillars of the home, although these too are reinforced with iron or granite as well, able to withstand a naval bombardment according to the architects who designed the structure with Lord Valenier.
The inside of the mansion boasts a dining hall capable of seating forty along with smoking rooms and drinking pavilions, all of which overlook the glistening sea, complimented by the nearby peak of Mount Waterdeep. With over twenty guest rooms, forty servants’ quarters, twelve privies, a guards’ quarters, expansive private garden, and privately owned and operated docks complete with a humble cutter, Valenier Manor stands as a proud and notable pearl among the City of Splendors.





Comments