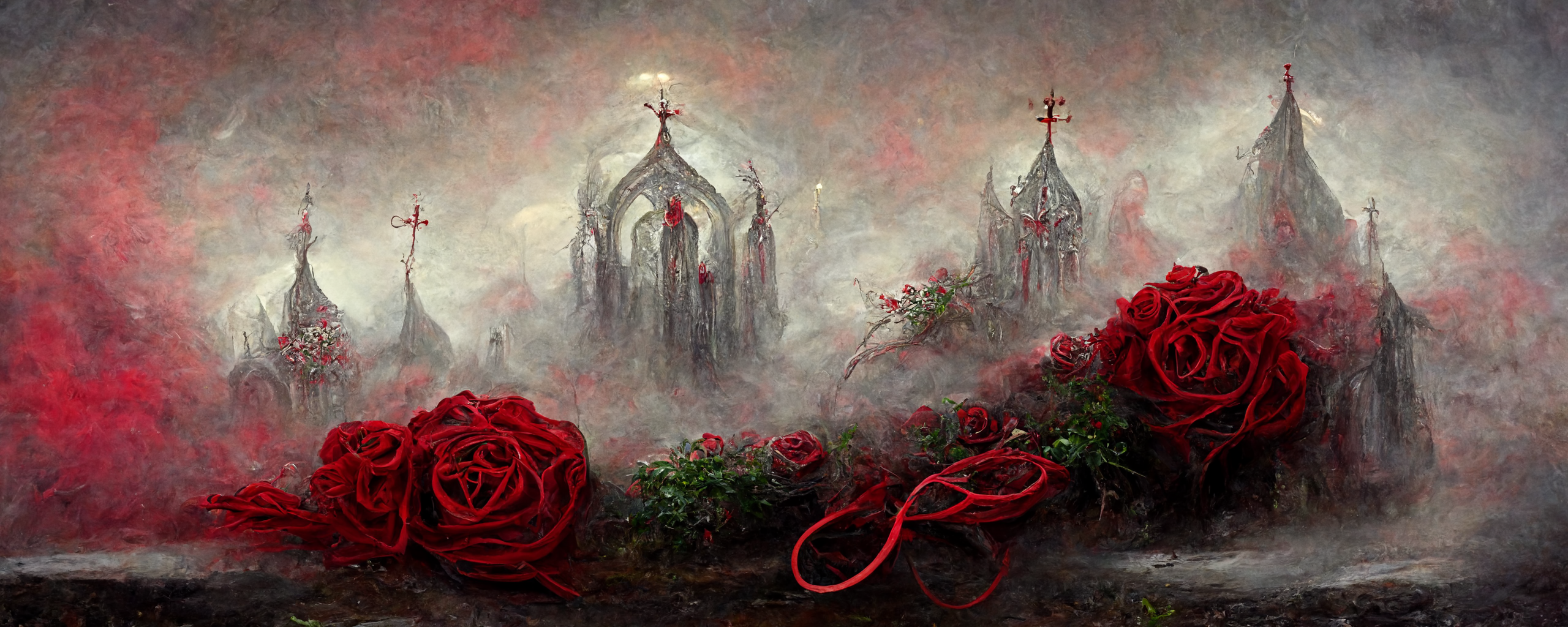Temple of Tamaris
The new temple of Tamaris is in the Midtown Ward of Ptolus, instead of the temple district. In the past, this building has been an inn for travelers that visited the city for business reasons. Only a few months ago, a couple bought the rundown inn and closed it for weeks, while renovating it. Recently, it opened up again, serving as a place of healing and spiritual care for prostitutes and poor travelers.
At first sight, the building is not different from other wood-and-plaster buildings in the district. It is narrow, with small windows, wooden doors and three stories. In the past, the ground floor of the building was a tavern with a small bar area, while the first floor was filled with bedrooms for guests. The former owners lived on the second floor, while the servants of the house lived under the attic. As many buildings in that district, the temple has a basement, which served as storage and wine cellar in the past.
Outside View
From the outside, the building still comprises wooden frames, filled with plastered stone on the ground floor and plastered straw on the upper floors. The windows are about 2 x 4 feet, with wooden frames and window shutters. They painted the shutters in a bright red, while the frames remain in a dark, wooden color. The front door also has a wooden frame and has the same, bright red color. The roof has been replaced during the renovation and is now covered with red shingles.
In front of the building, facing the street, there are four large red pots with rose bushes in them. The door is usually unlocked, but closed during winter.
Ground Floor
The ground floor mainly features one enormous room that serves as a community hall and a place of worship in the temple. The only door from this main room leads to the kitchen in the back of the building, where you will also find the stairs to the basement.
The communal room showcases a gigantic fireplace that seems to be the center of the community. Around it, there are chairs and sofas, arranged in a half-circle. They decorated the mantle of the fireplace with the ever-present rose motif. Above it, there is an enormous relief showing scenes from the legends about Tamaris. The rest of the room features a lot of little nooks, which are designed for privacy. Each of the nooks features a statue of Tamaris, usually about 4 feet high.
Also, from the main room, you’ll reach the upper floors over delicately carved stairs.
First Floor
The first floor is the one that remained mostly unchanged. They combined two of the former guest bedrooms into a small doctor’s area, where prostitutes that were harmed by customers can recover and get some treatment. The other rooms are still guestrooms for travelers and prostitutes that stay in the temple for recovery. Each of these bedrooms features a small bathing area, a bed and a small desk with a chair and light. The doctor’s area has space for 4–6 women that need treatment at the same time.
They kept the color scheme of this floor in bright, calming beige and rose color, combined with light wood. The used cloth is usually soft wool and linen, which is way more luxury than most guests here are used to.
Second Floor
What has been the flat of the former owners was rebuilt to fit in more bedrooms for guests and those in need. Like the first floor, the second floor features light colors and woods, with subtle decorations featuring scenes from Tamaris faith. Especially on this floor, the drawings and decorations are slightly more erotic, and the bedrooms house two people at once.
Where the first floor houses a doctor’s area, the second one has a closed room called the sanctuary. This room features an altar made from rosewood with some suggestive decorations carved all over the block. There are no benches or stools in here, not even sofas. Instead, there are large pillows on the ground, offering a comfortable place for the rites. There are rumors about the rituals that take place in this sanctuary, including rumors about some members of the city’s upper class taking part in these rites.
Attic
The attic houses the rooms of the couple that own and run this place now. They are the only priests of Tamaris present in the city, so the other rooms in the attic are empty right now, but there would be enough space to house two or three acolytes if necessary. They painted the rooms up here in a dark red, featuring golden decorations. The images and decorations, even the carpets, up here feature very erotic imagery. They made the furniture and cloth they used up here to tease the skin and the senses of the people living here, keeping them in a constant state of sensitivity.
Basement
From the kitchen, you reach the basement of the building that stretches over the entire floor area. I made the walls here of stone, as are the floors. The front part of the basement is still a storage area and contains food and water barrels. A door, hidden in one shelf, leads to a secret chamber, with another altar. They made this altar of stone and features way more explicit artworks and carvings.
This room also features a bed and other necessary installations, like a small bathroom, but has no windows.










Comments
Author's Notes
Author
This article was written by the creative and talented Davina and edited for world and game use by Graylion in the Shadow War Across Creation. To see more writing and world building by Davina, visit WIRE.