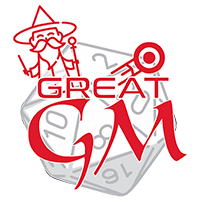2. Main Hall
Design
A wide hall runs the width of the house, with a black marble fireplace at one end (the west) and a sweeping, red marble staircase at the other. The wood-paneled walls are ornately sculpted with images of vines, flowers, nymphs and satyrs.
Players who search for secret doors or inspect the paneling can, with successful DC 12 Wisdom (Perception) can see serpents and skulls woven in the design.
The cloakroom has several black cloaks hanging from hooks on the walls. A top hat sits on the high shelf.
Entries
There are five doors in the room. Two to the south, one being the door leading from the entrance. There are three doors to the north. There is also a stairway leading up.
Sensory & Appearance
Players can hear the sound of clinking glass, muffled laughter and conversation coming from two of the northern doors leading to the dining room. Opening the door reveals that the room is empty and the noise stopped.
Contents & Furnishings
Mounted on the wall above the fireplace is a longsword (nonmagical) with a windmill cameo worked into the hilt.
Type
Room, Common, Living Room
Parent Location
Remove these ads. Join the Worldbuilders Guild









Comments